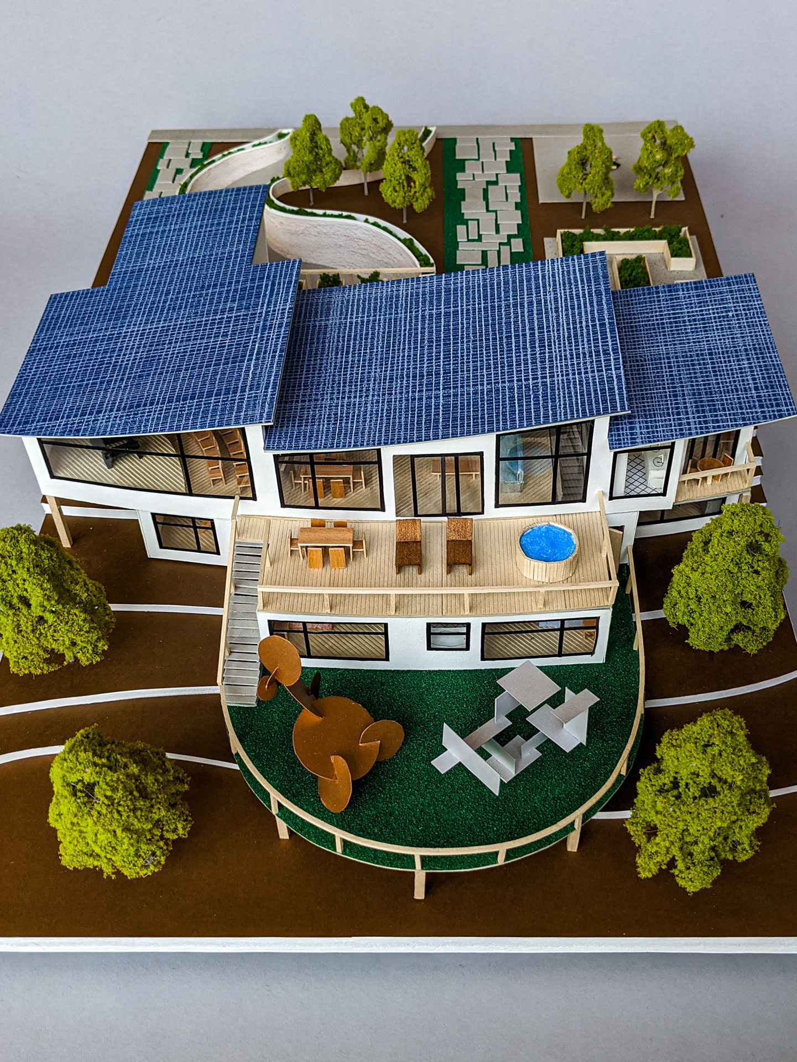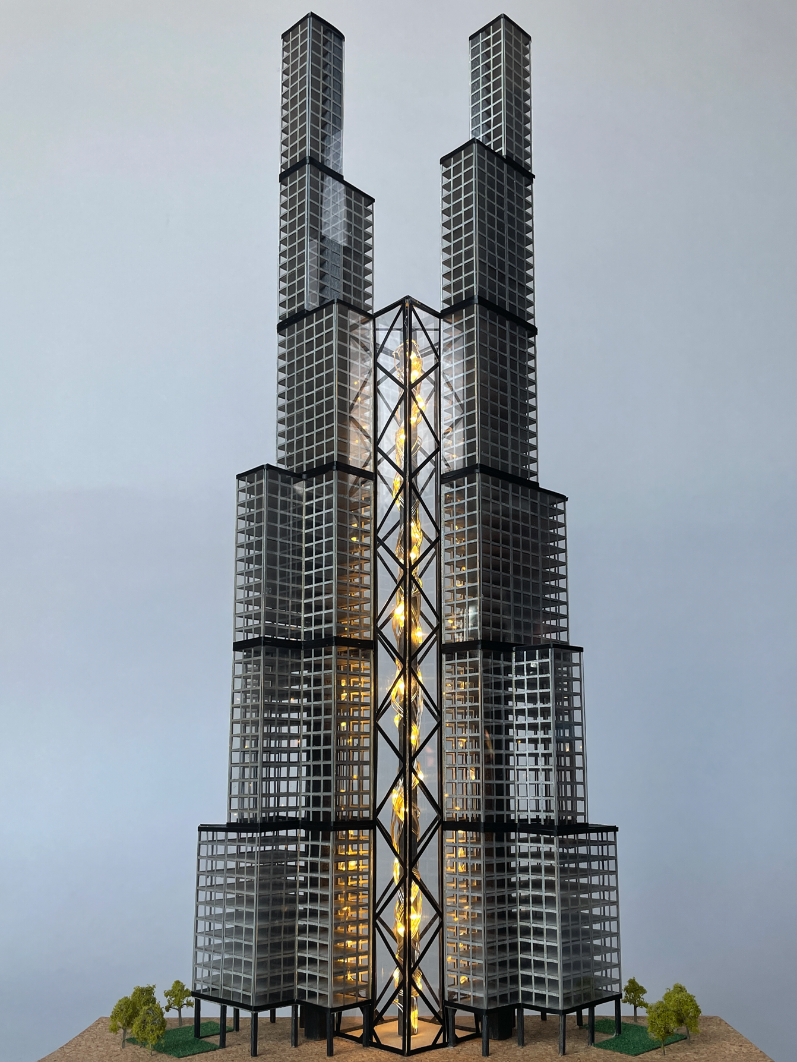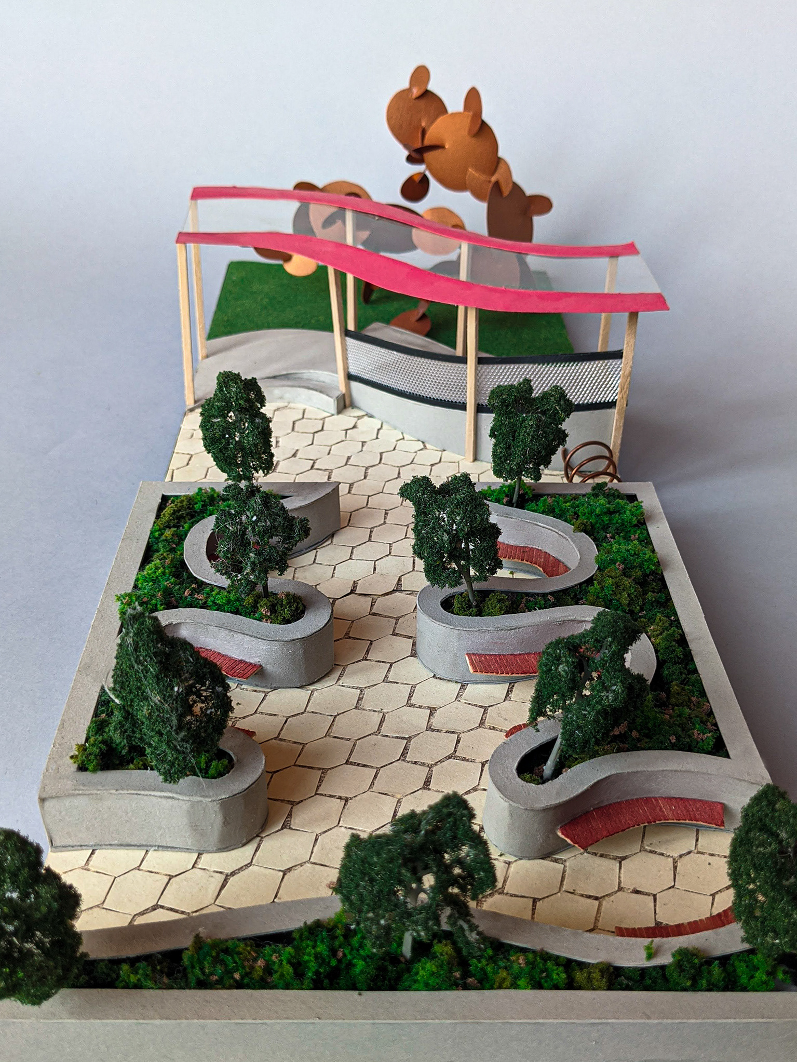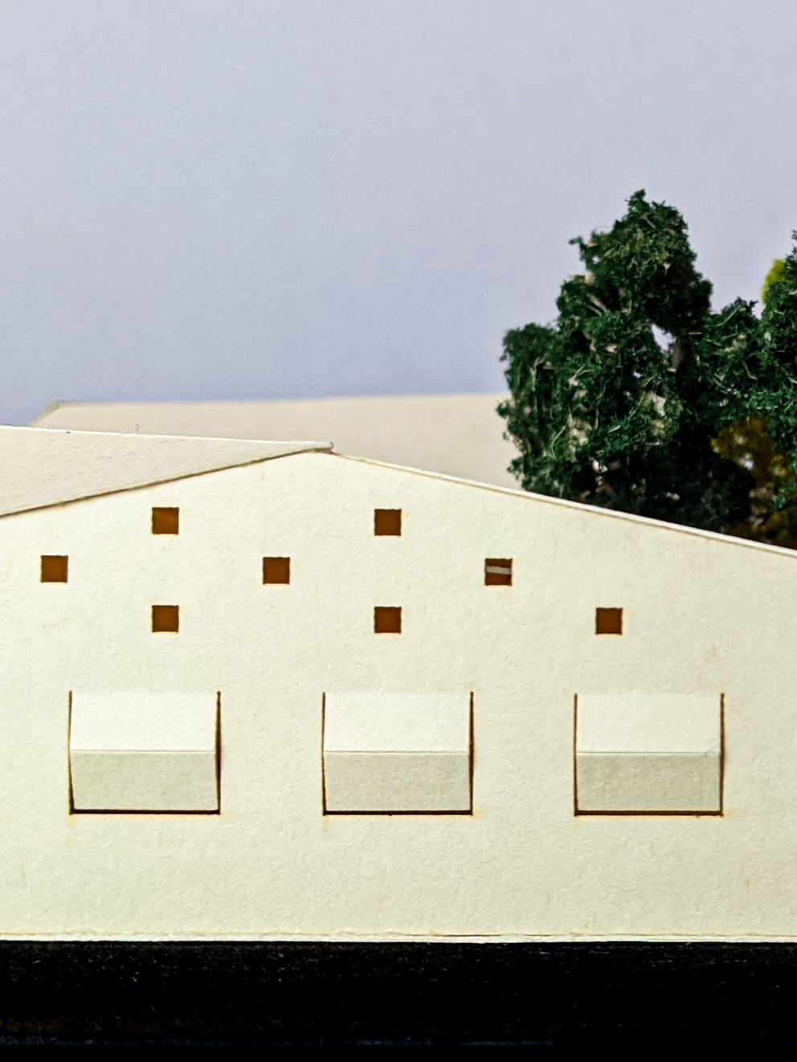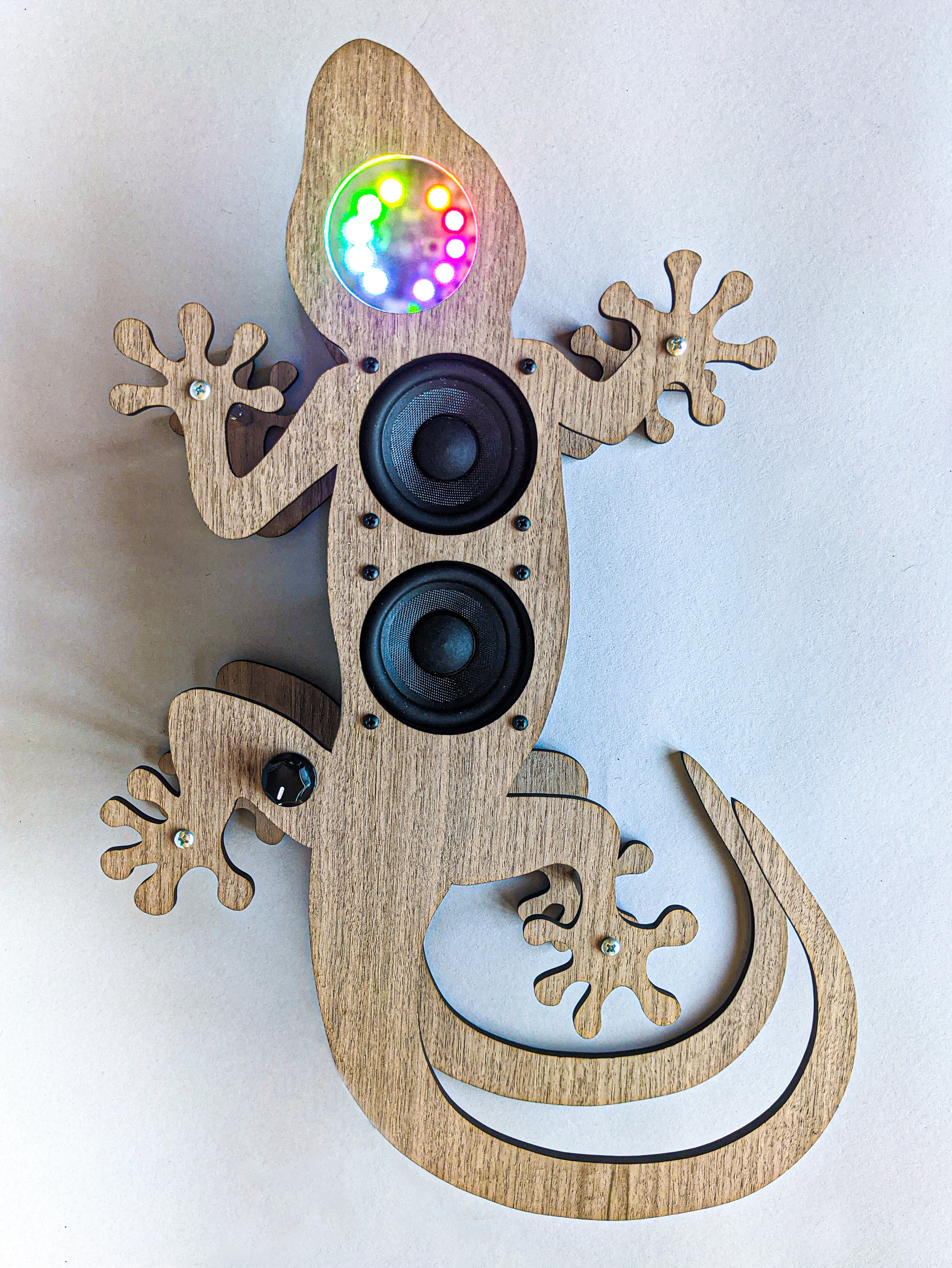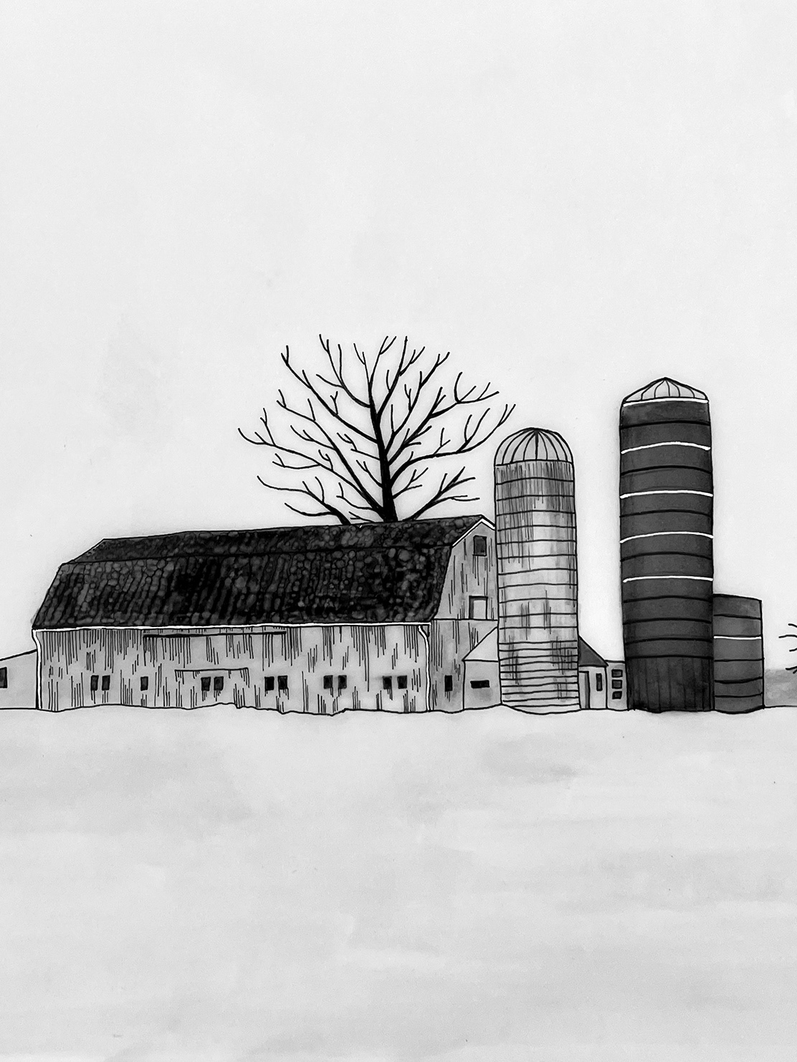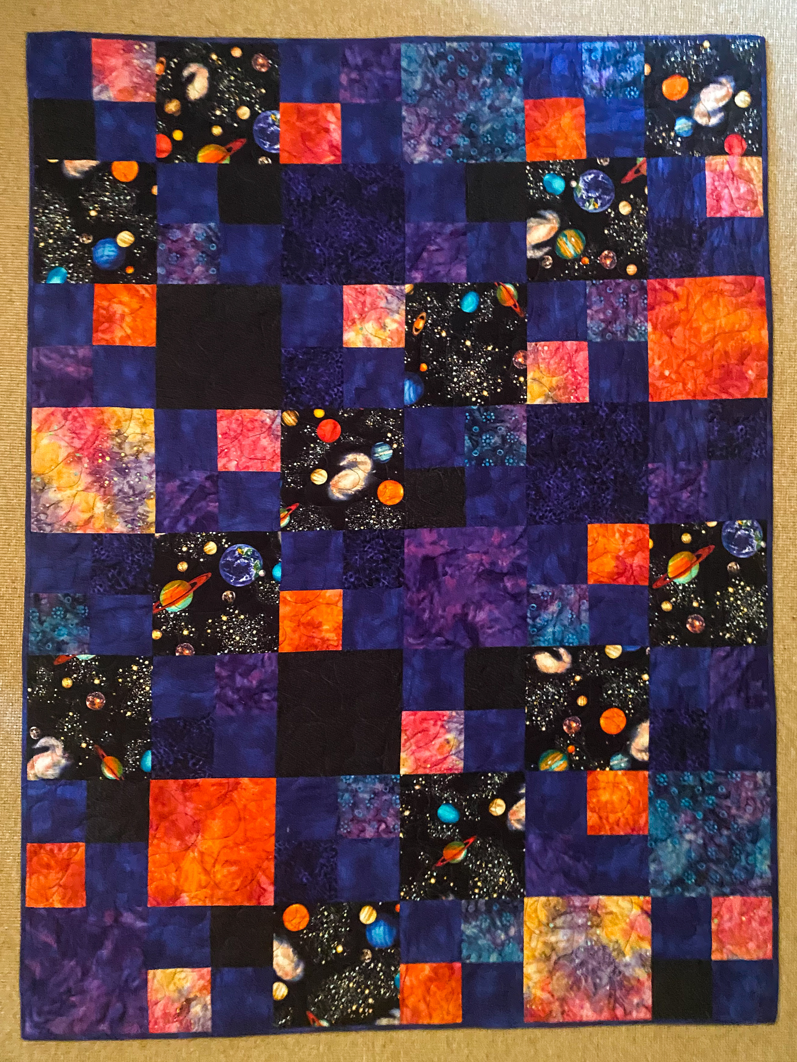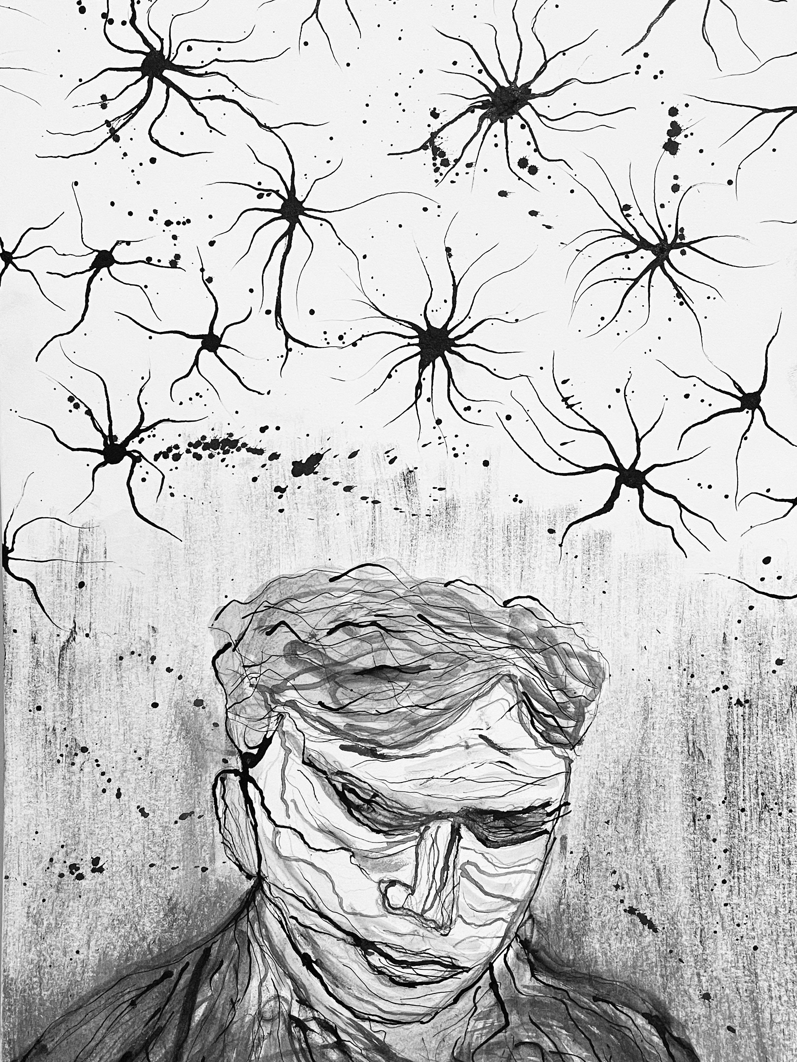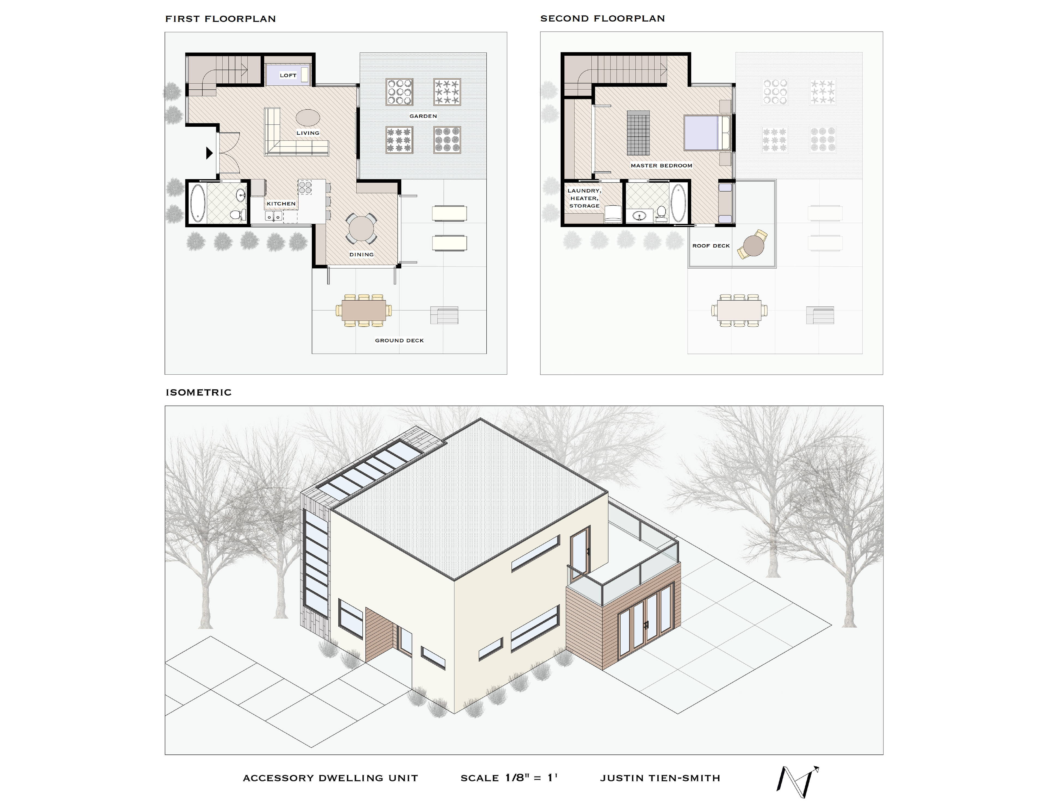
accessory dwelling unit
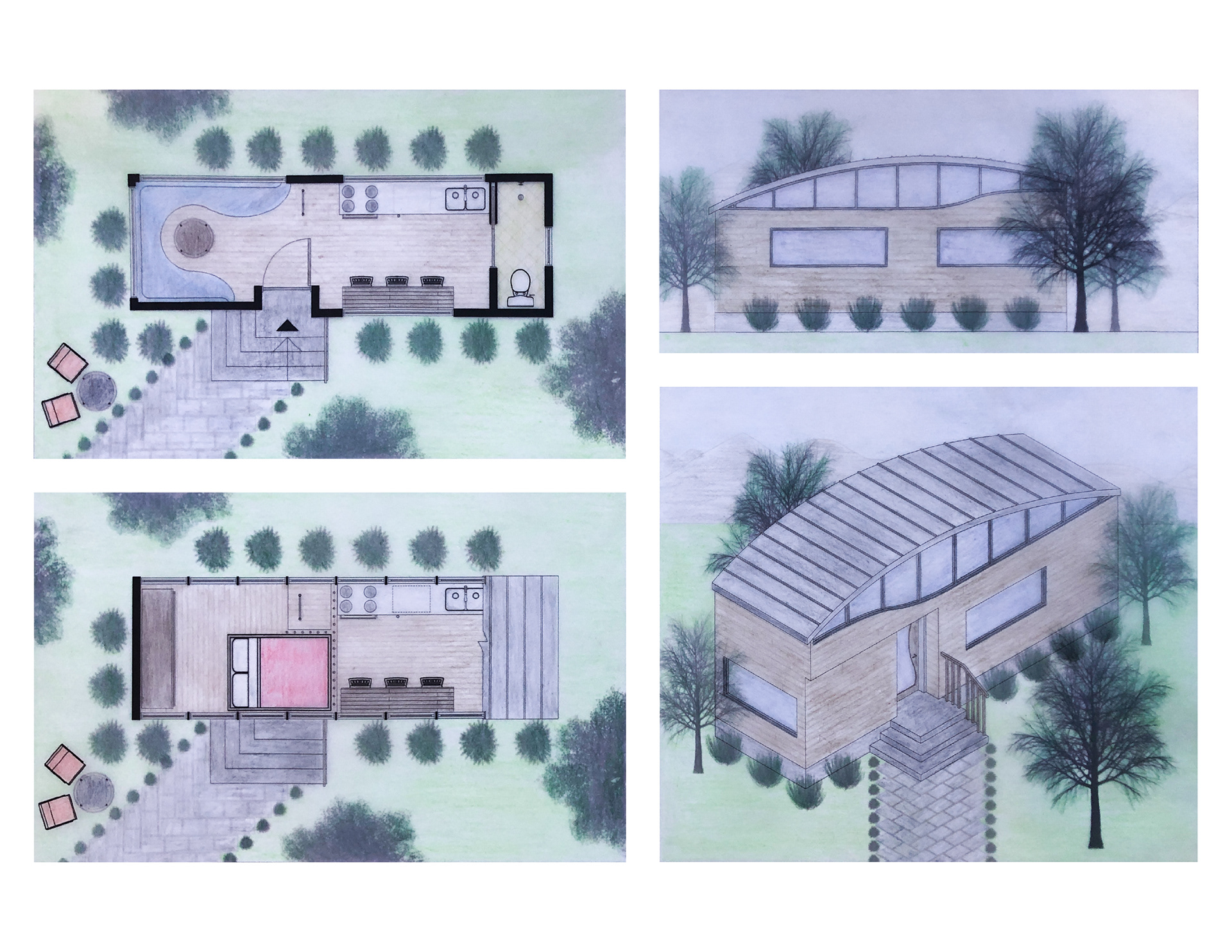
portable home
my accessory dwelling unit is an original design inspired by the works of swatt miers architects. swatt miers principle design philosophy uses minimalist, modernist vocabulary with a palette of materials that make the building look unimposing and welcoming. my portable home is an original design to accommodate two adults. it is designed to fit on a 26’ x 8.5’ flatbed chassis. it includes a kitchenette, small bathroom, dining area, living area, and a sleeping loft.
medium: accessory dwelling unit- cad graphics. portable home- ink on vellum, prisma colored pencils.
