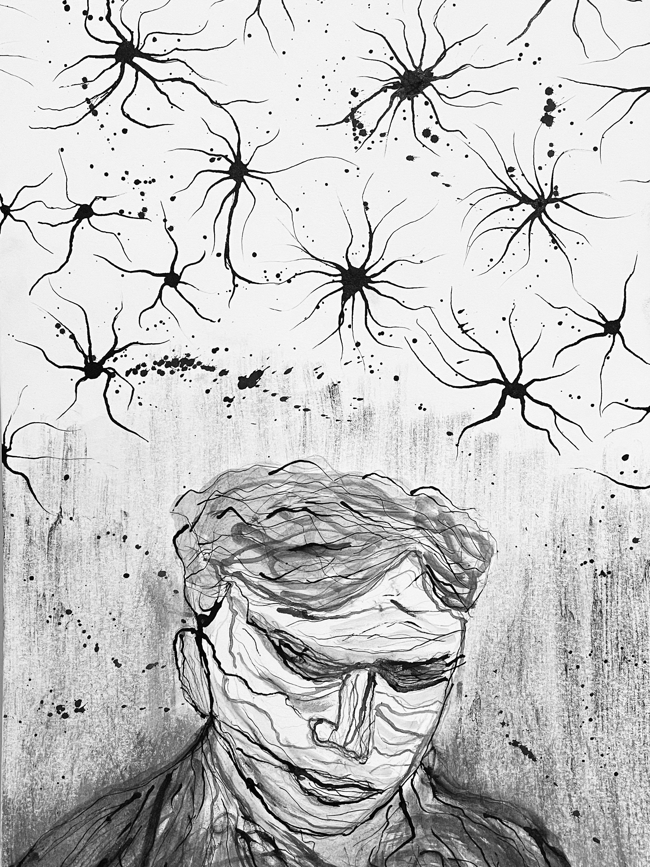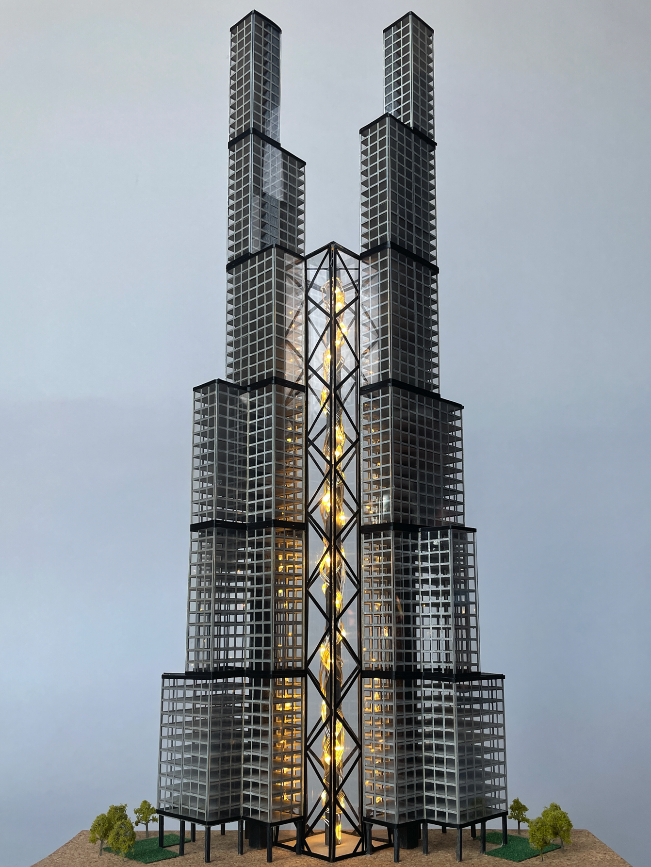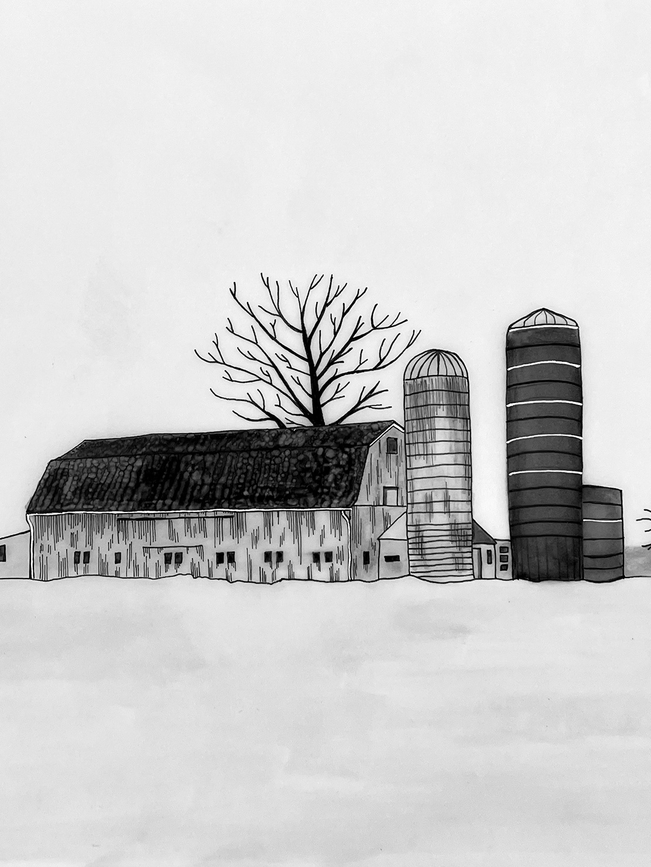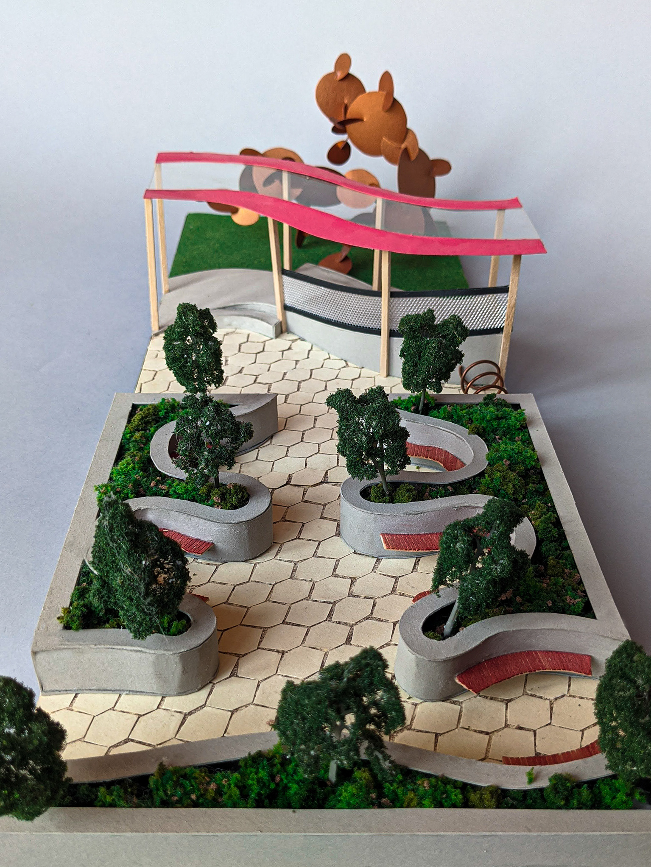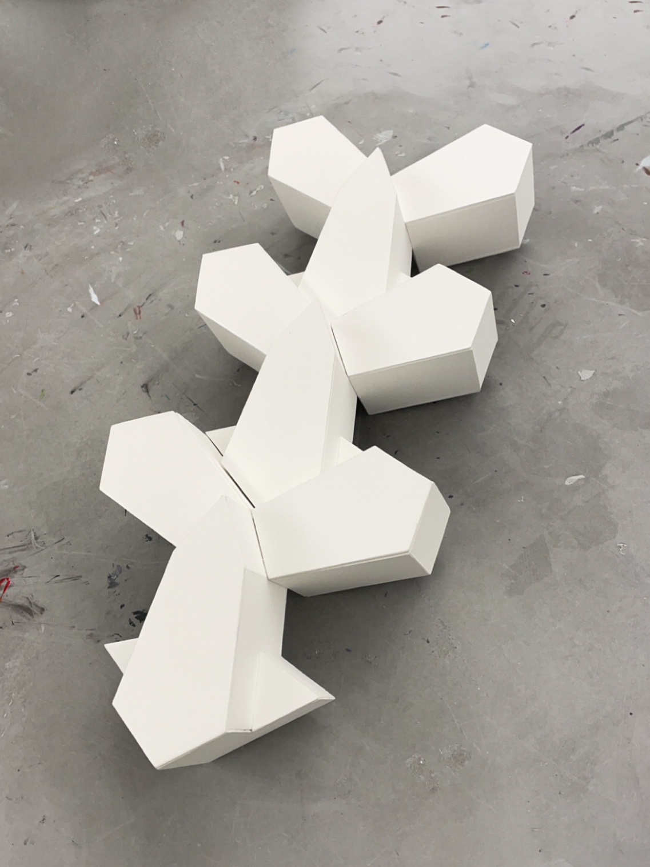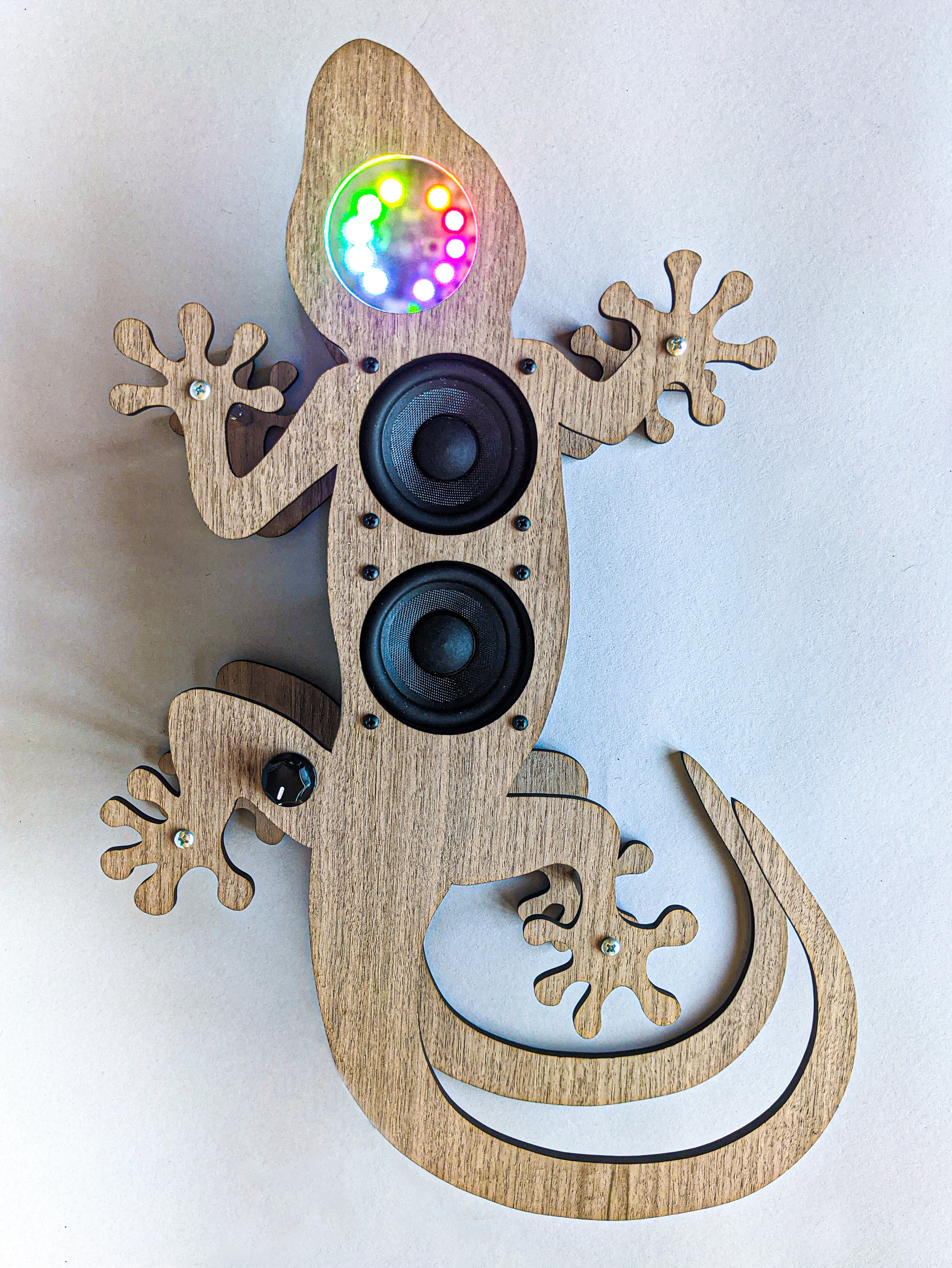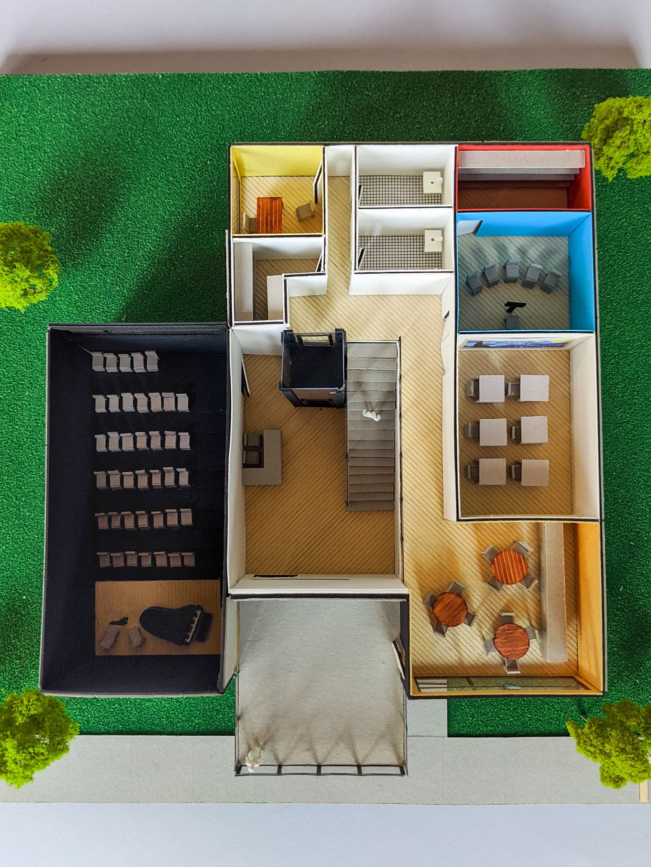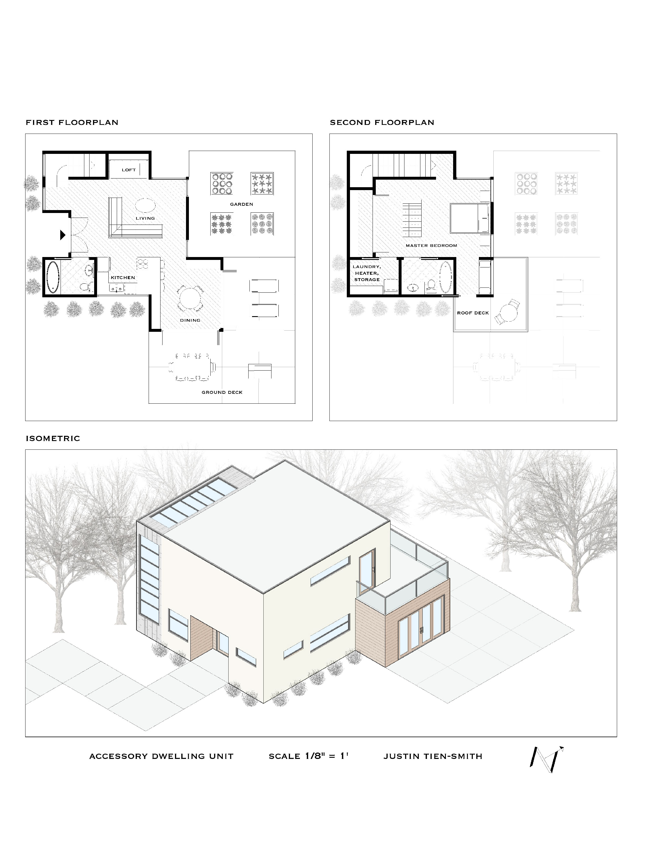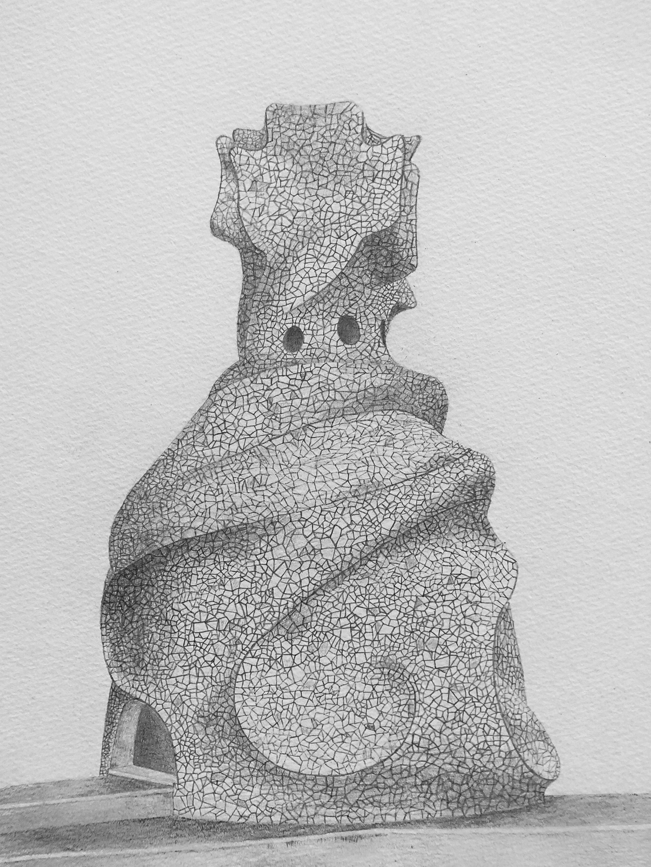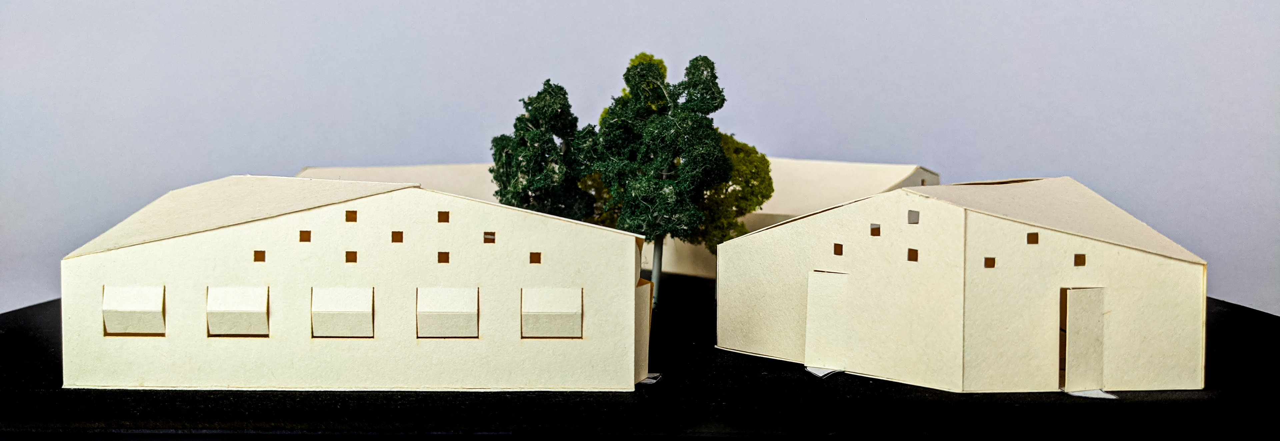
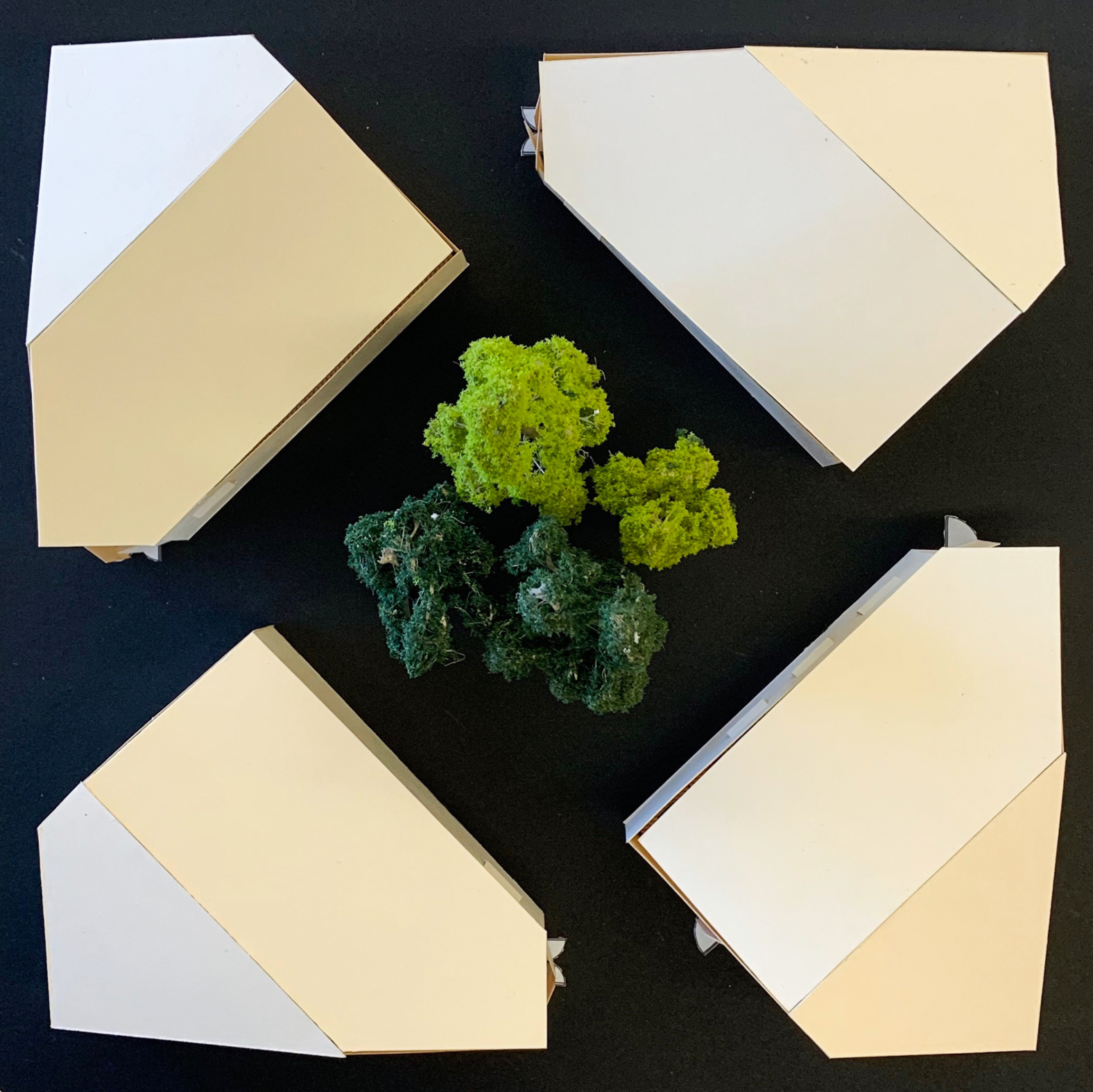
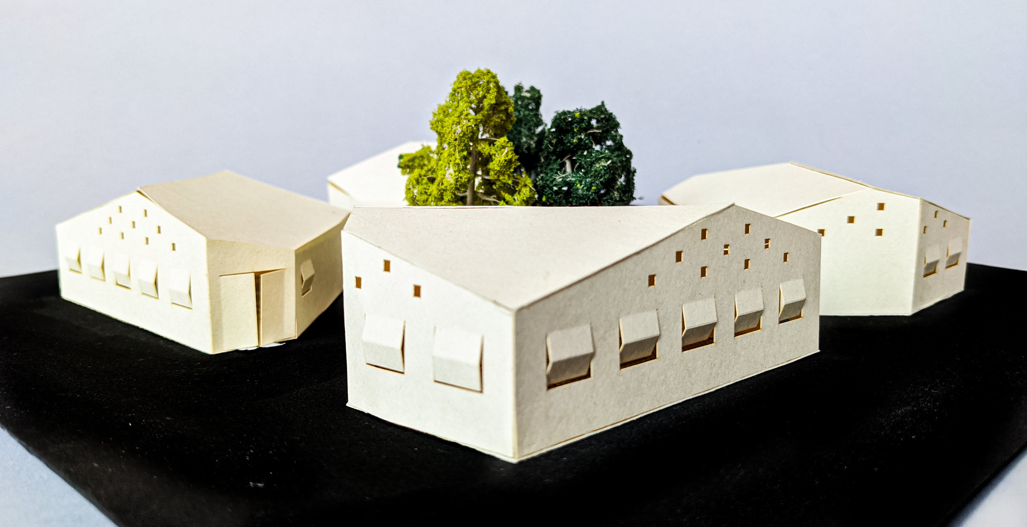
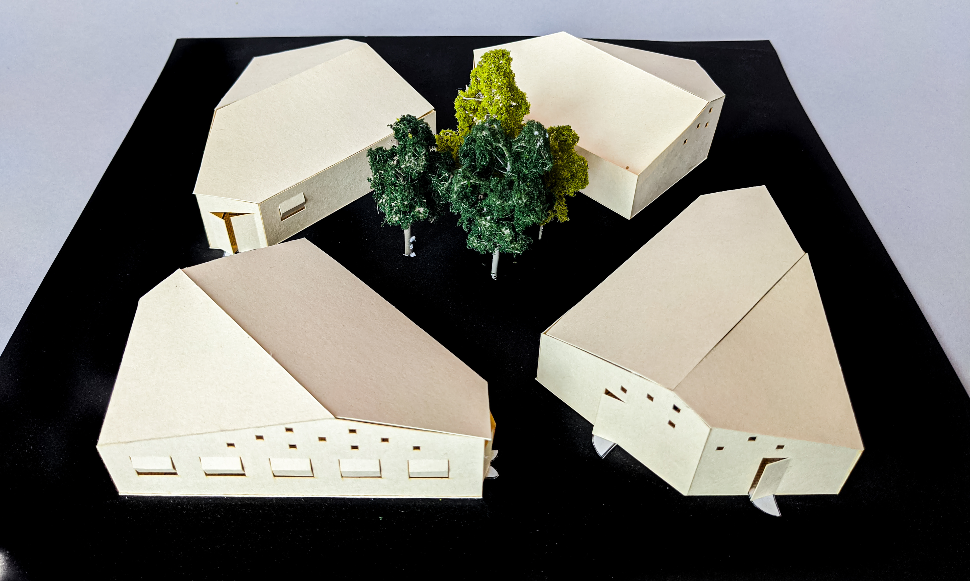
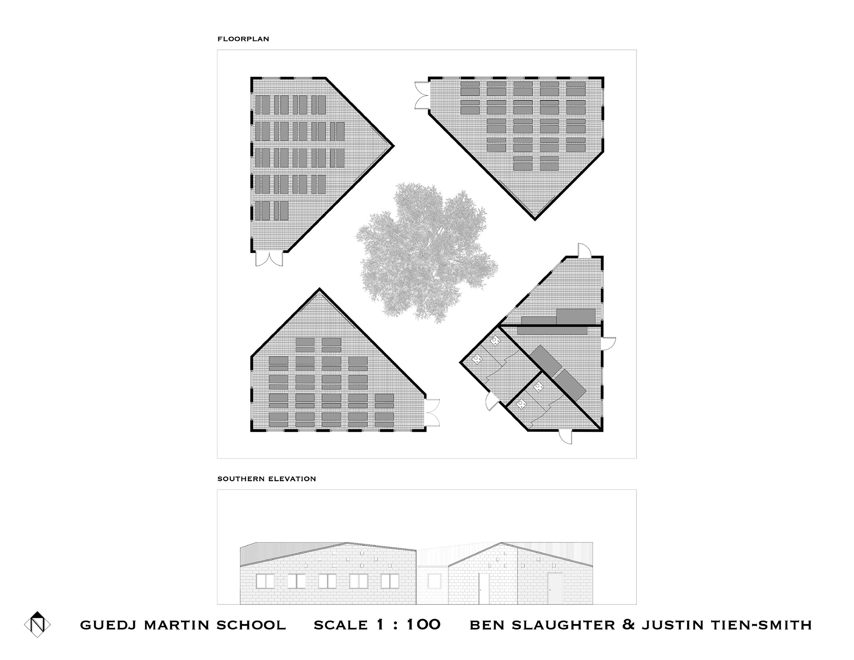
this is an original design for a school in guedj martin, senegal. it was an in-class partner project with benjamin slaughter. the school was designed per the request of the community. the site of the school included a cluster of baobab trees where members of the community would gather. our design incorporated the trees on the site in a central courtyard space between classrooms. additionally, my partner and I included perforations for improved air circulation on the upper part of the walls, and we slanted the roofs to break the rhythm of the mostly flat, desert landscape that surrounds the school.
medium: model- manila folder, 2-ply, foliage. floor plan and elevation- cad graphics.
model dimensions: 10" x 10" x 2".
