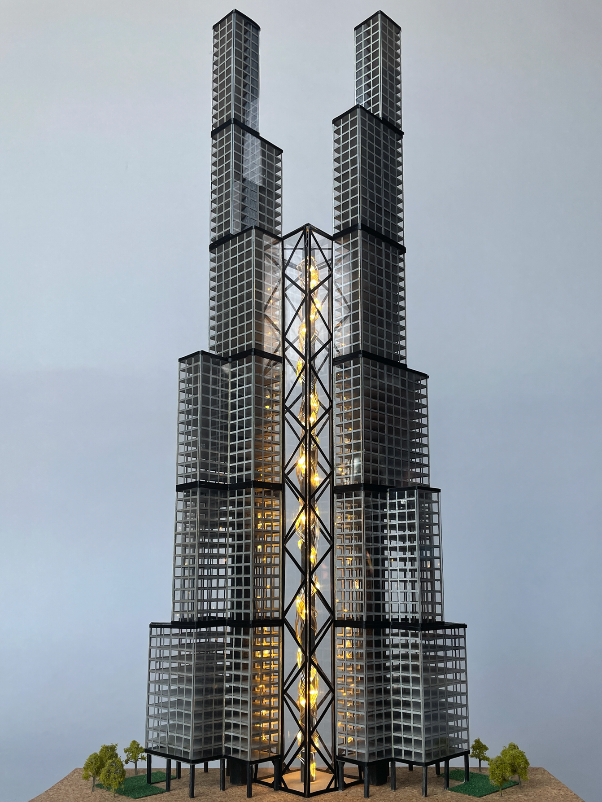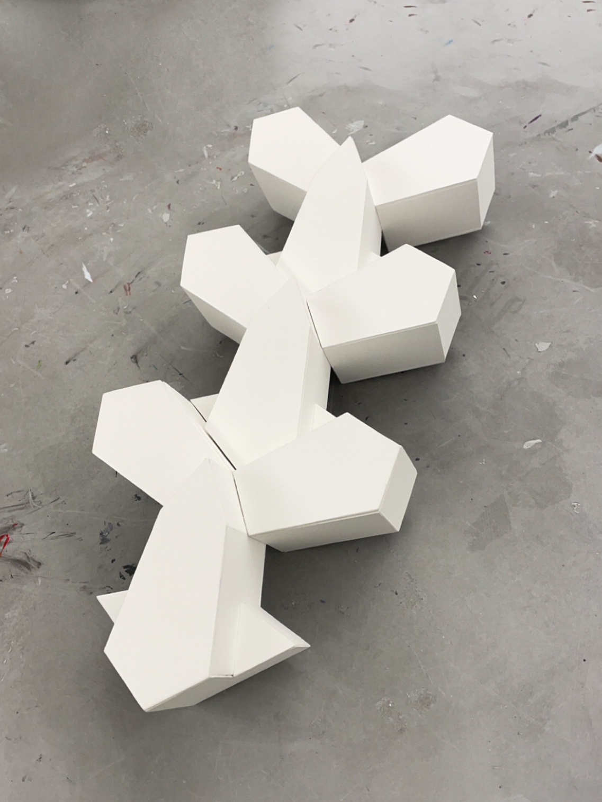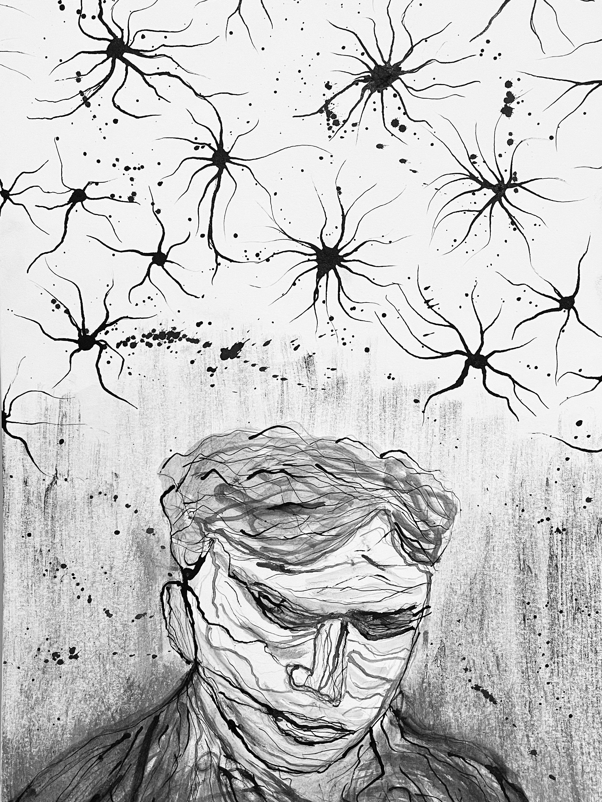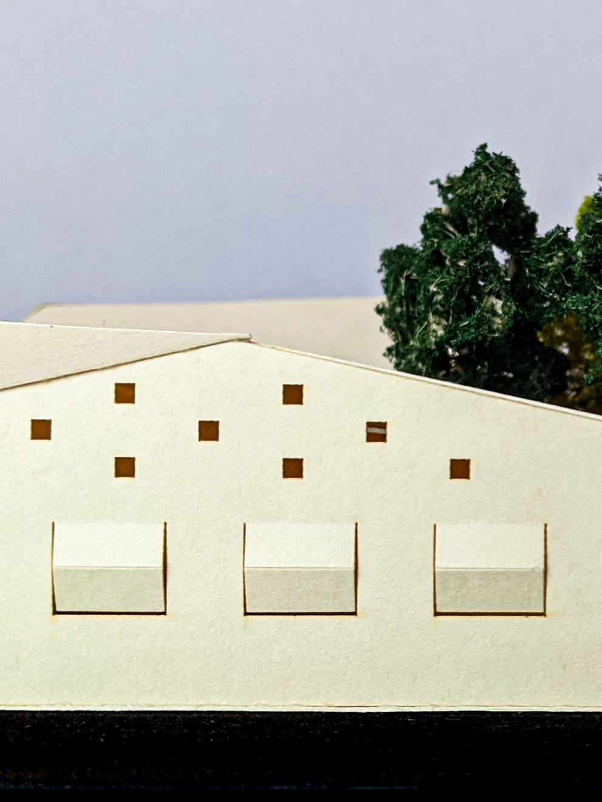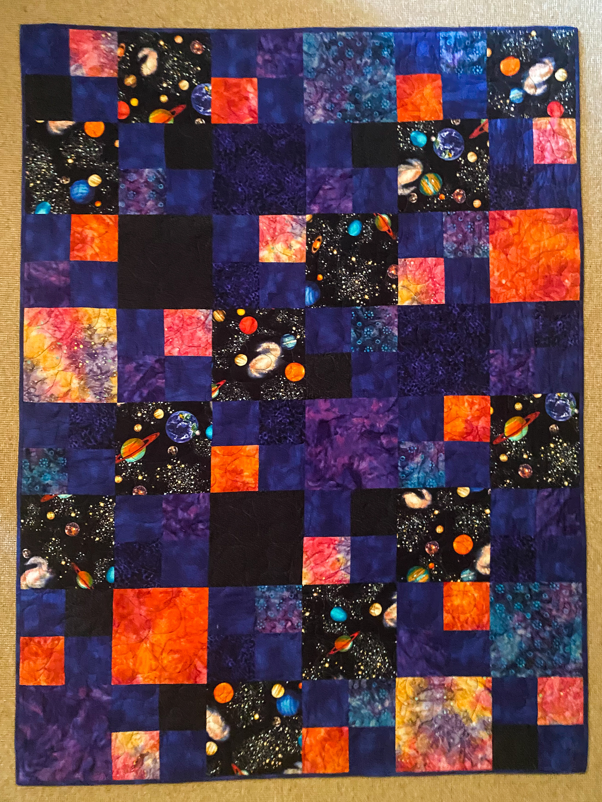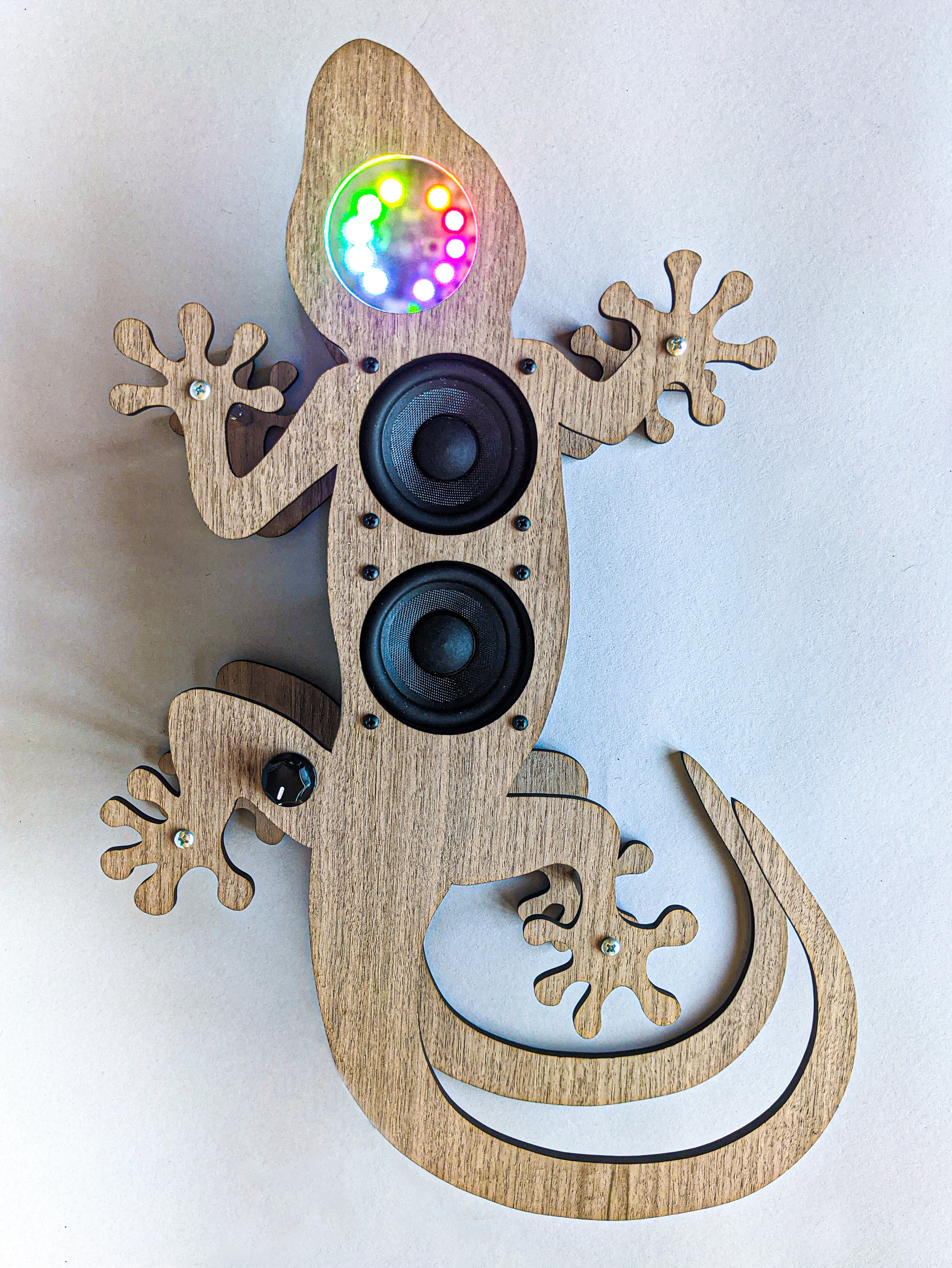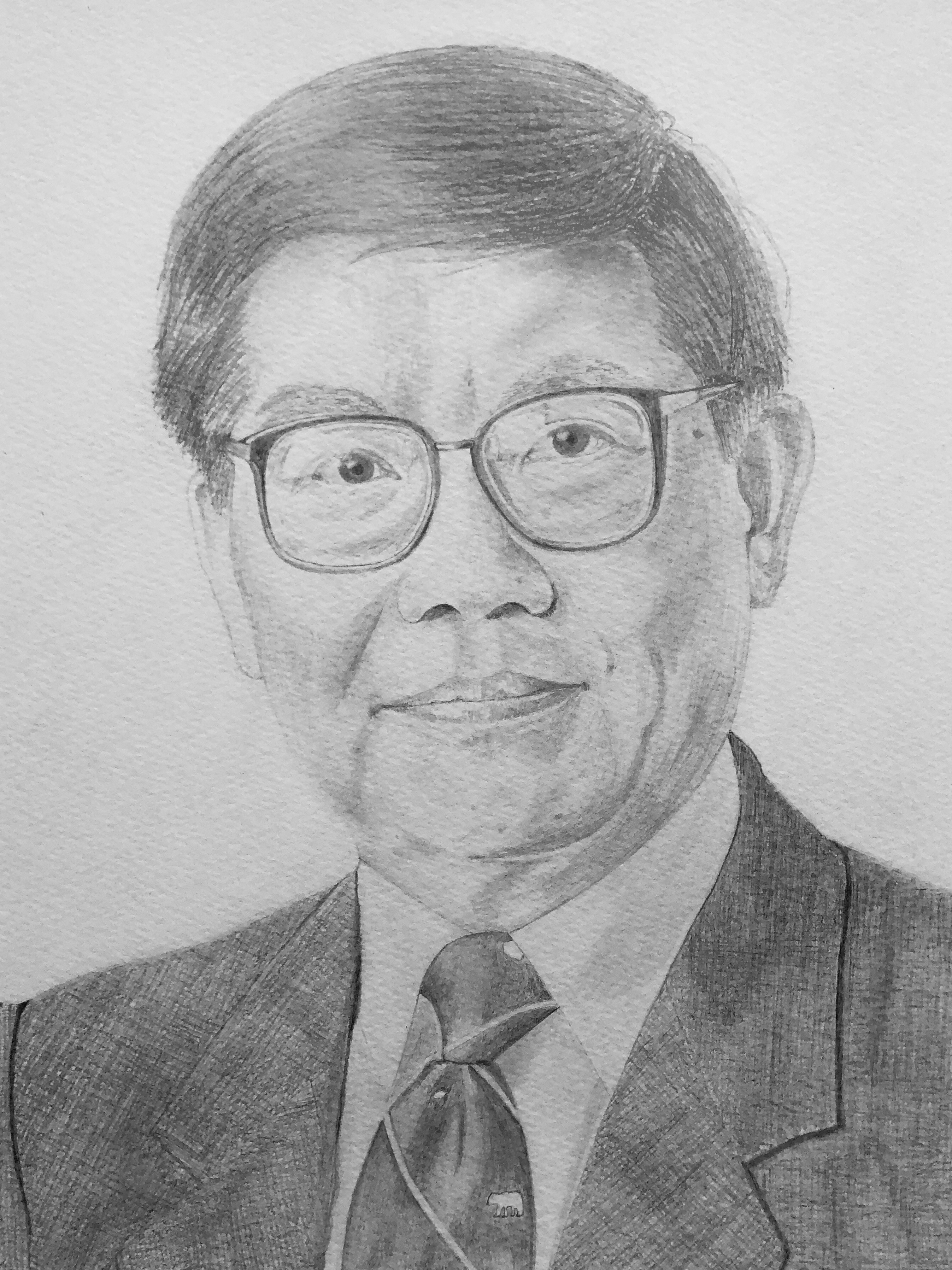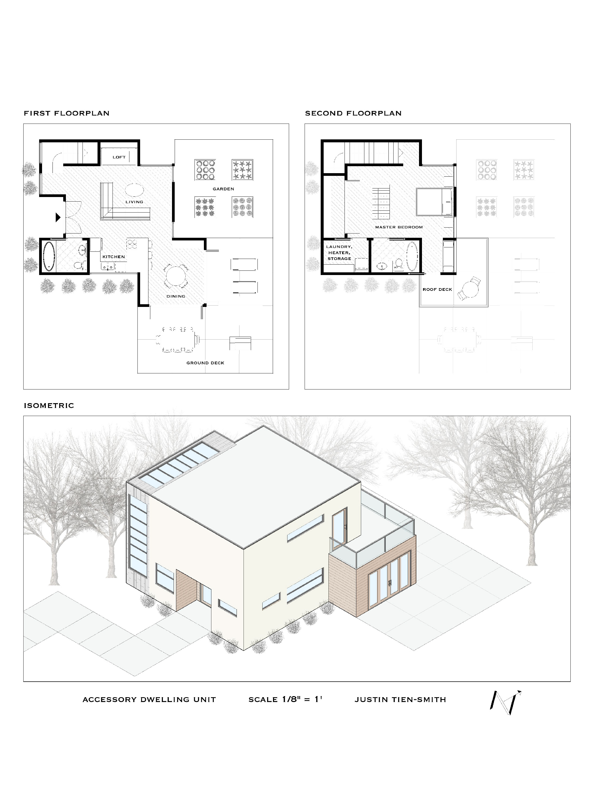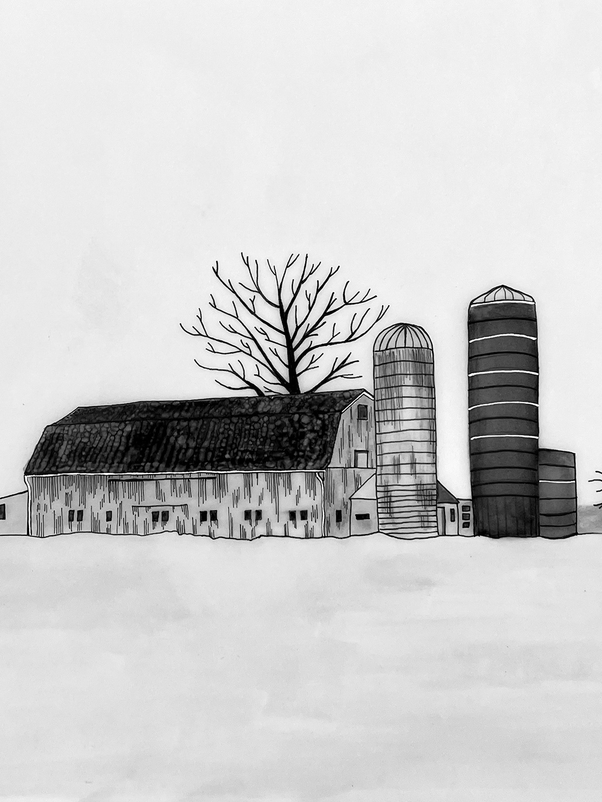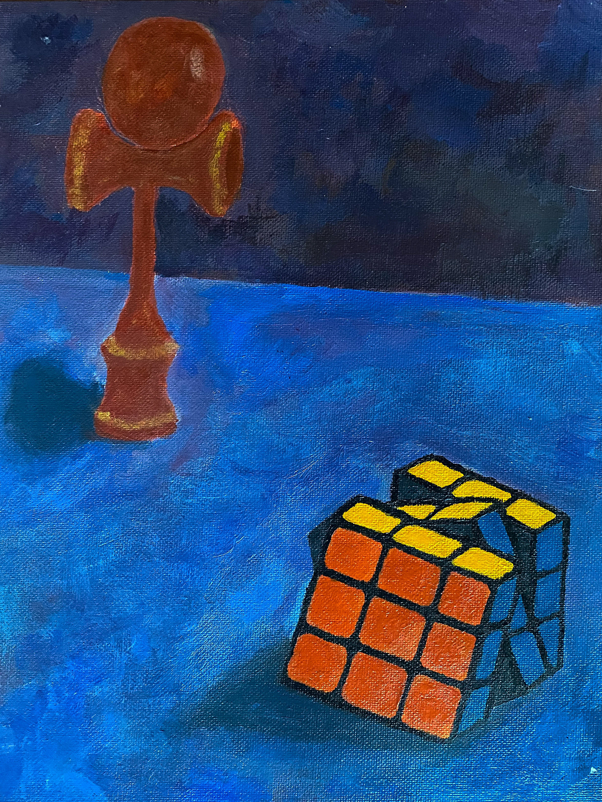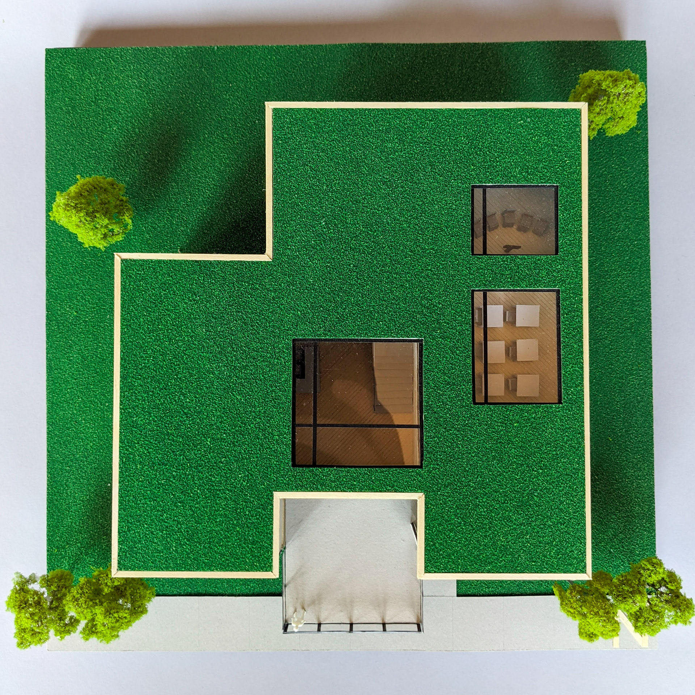
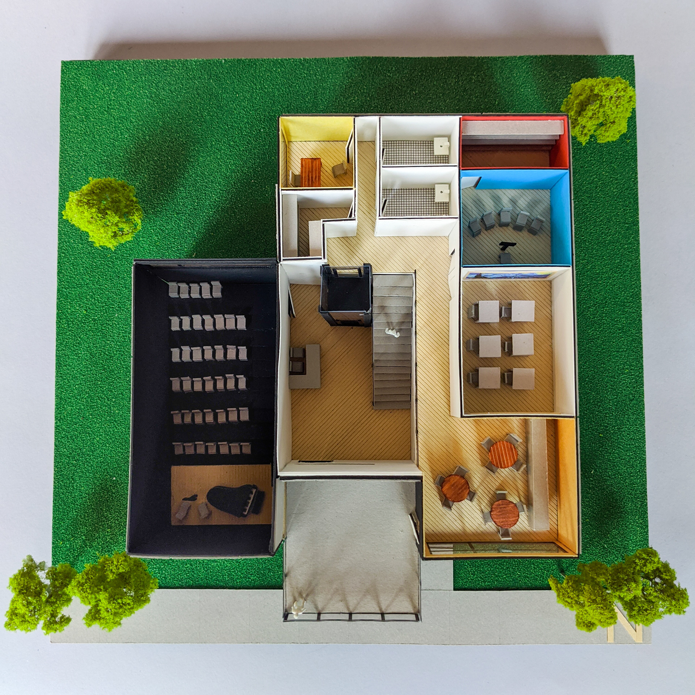
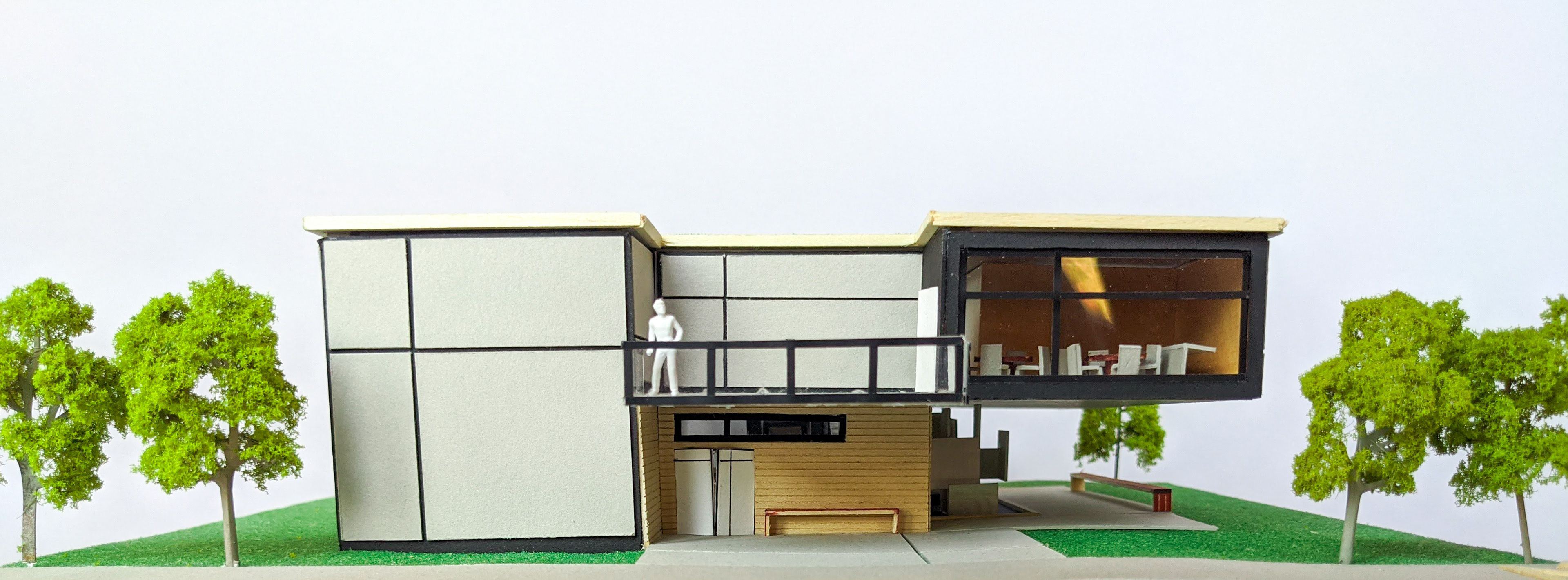
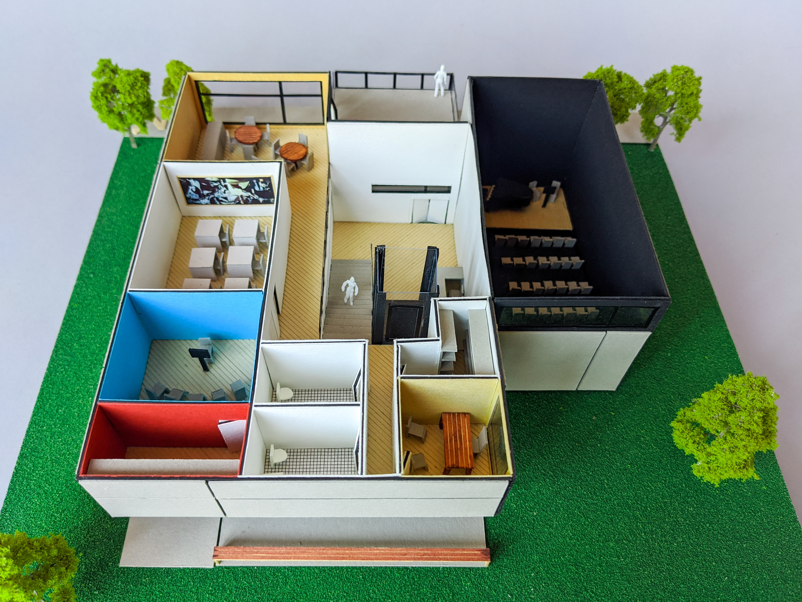
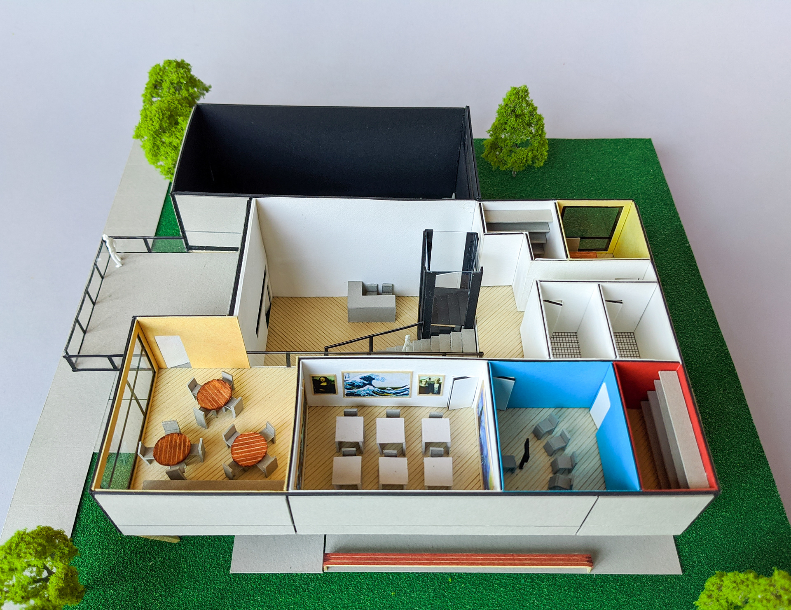
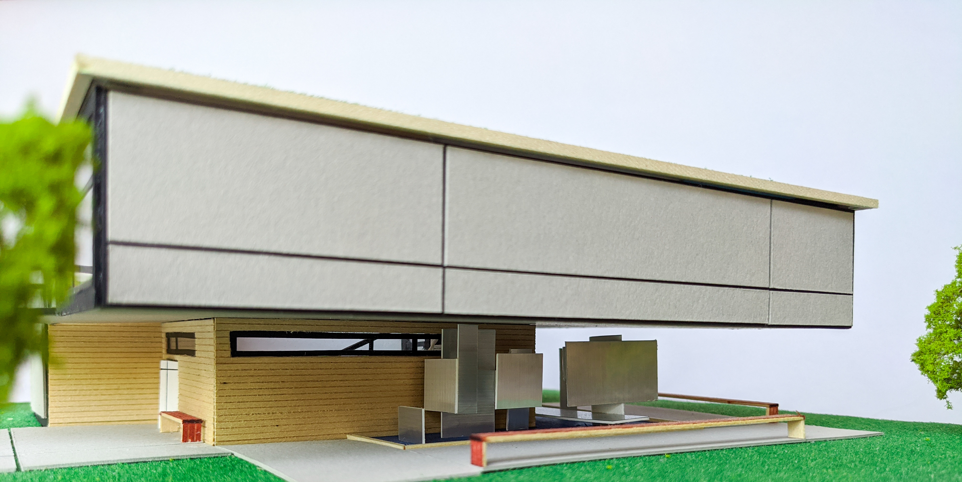
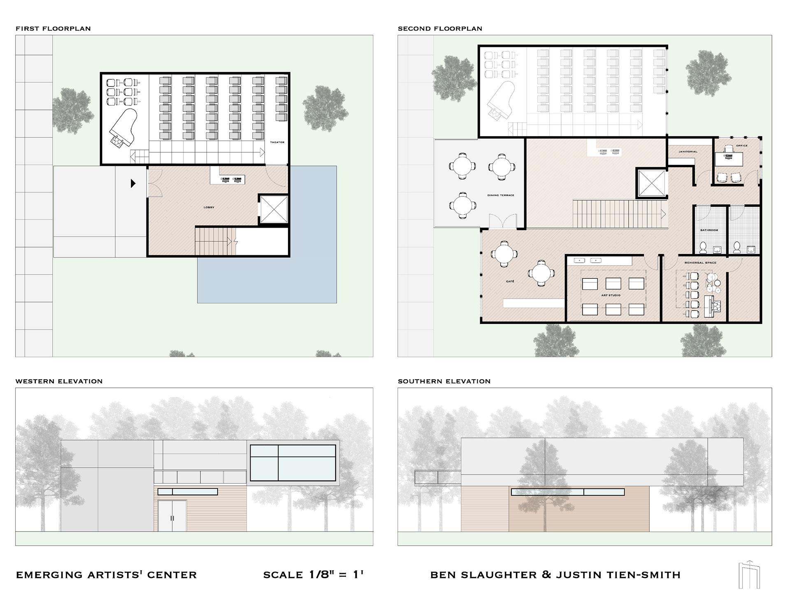
this is an original design for a community center located in san francisco's golden gate park for emerging artists. it was a project completed with ben slaughter. the center took inspiration from le corbusier’s modern designs, and the use of a free ground plan and a living roof. we also tried to mimic elements of frank lloyd wright’s fallingwater house, which incorporates cantilevered floors. additionally, painter piet mondrian inspired us in how we patterned our windows and exterior tiles in addition to the incorporation of primary colors into the walls of the building.
medium: model- 2-ply, balsa wood, foam core, foliage. floorplans and elevations- cad graphics.
model dimensions: 10" x 10" x 4".
