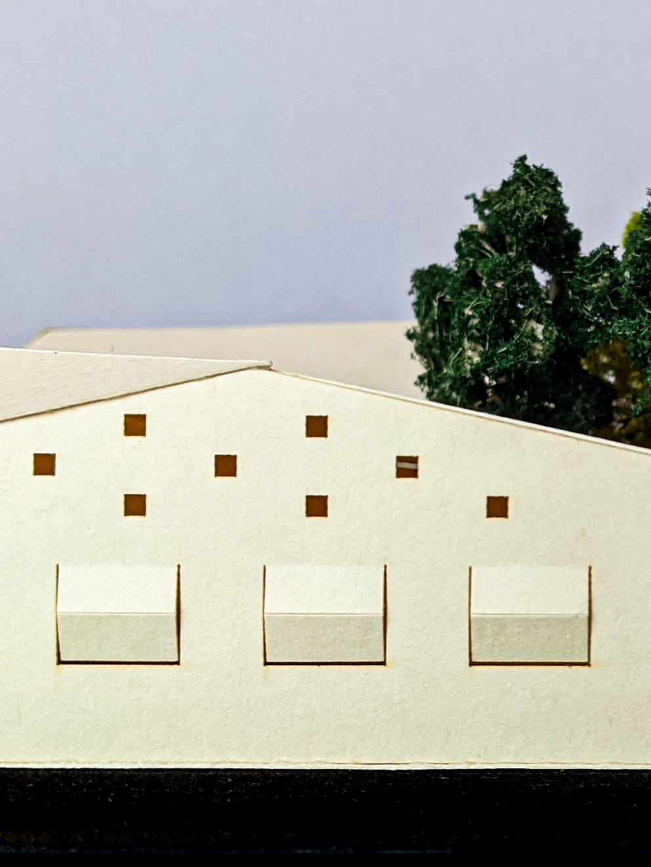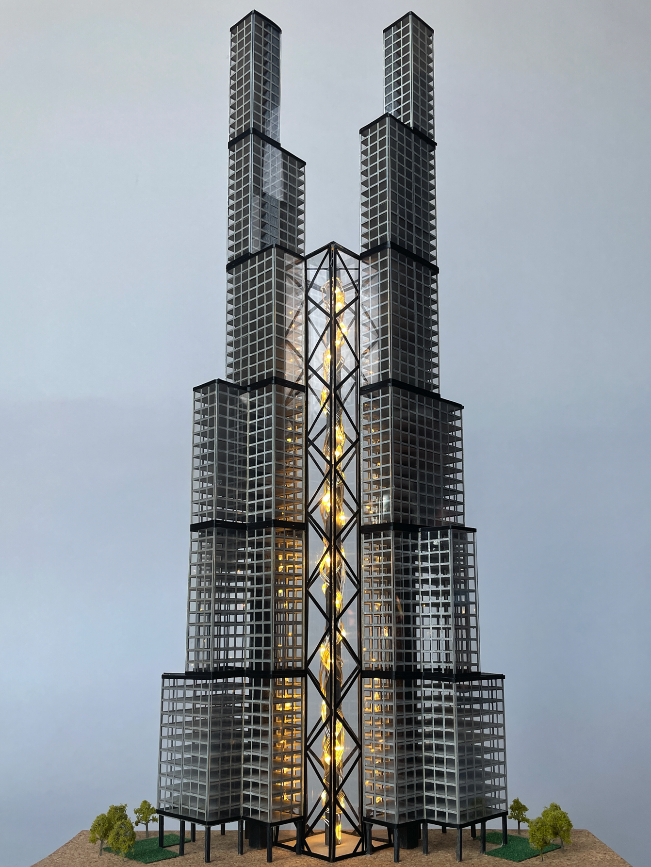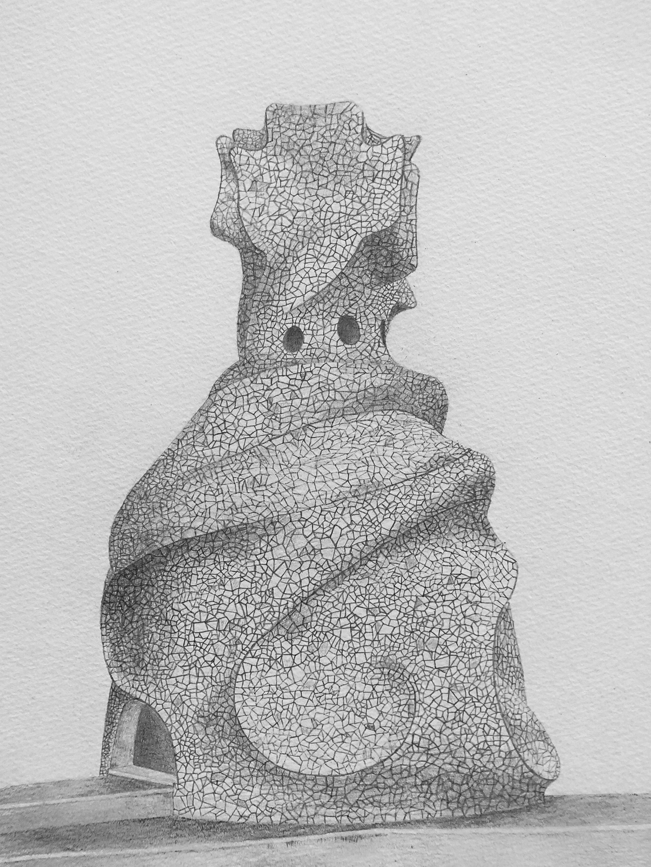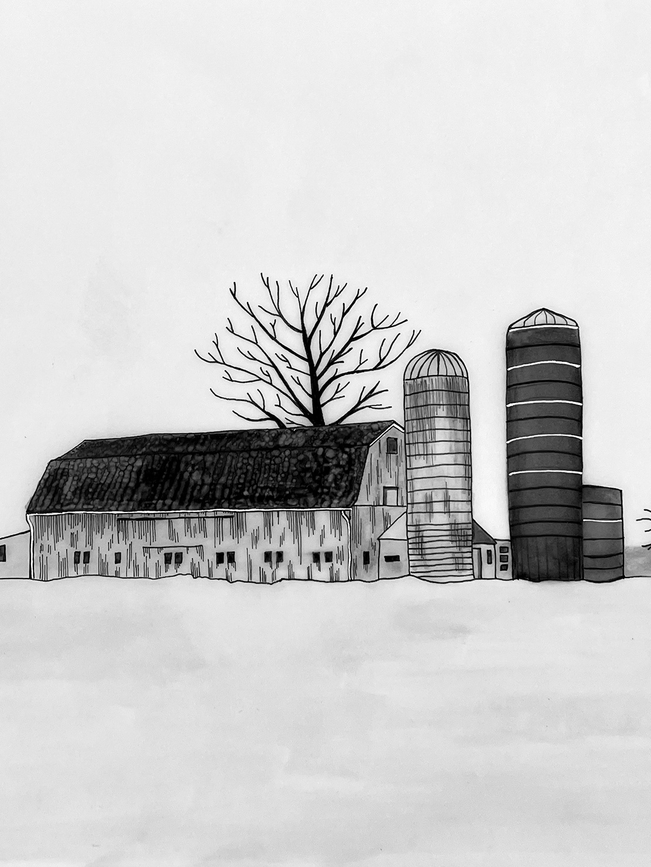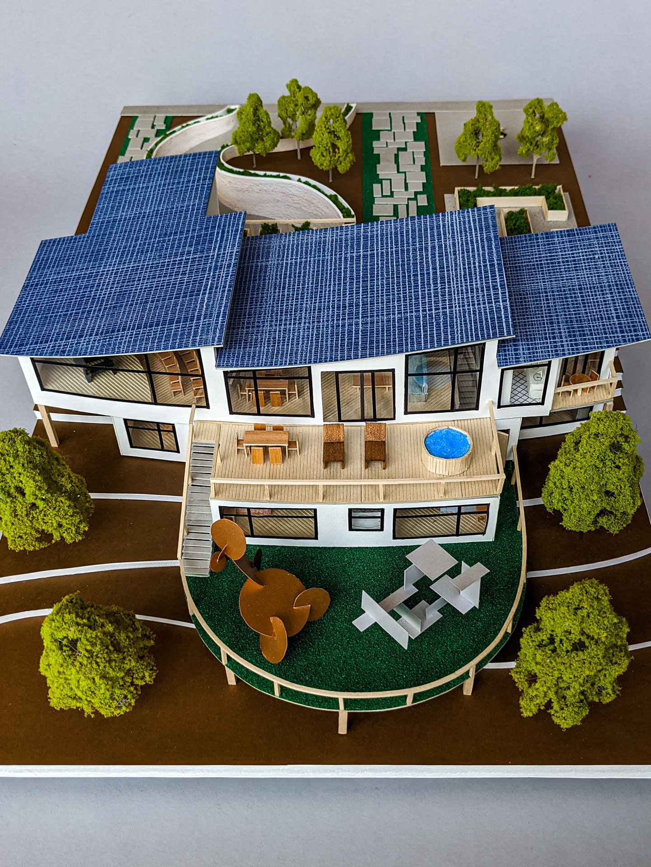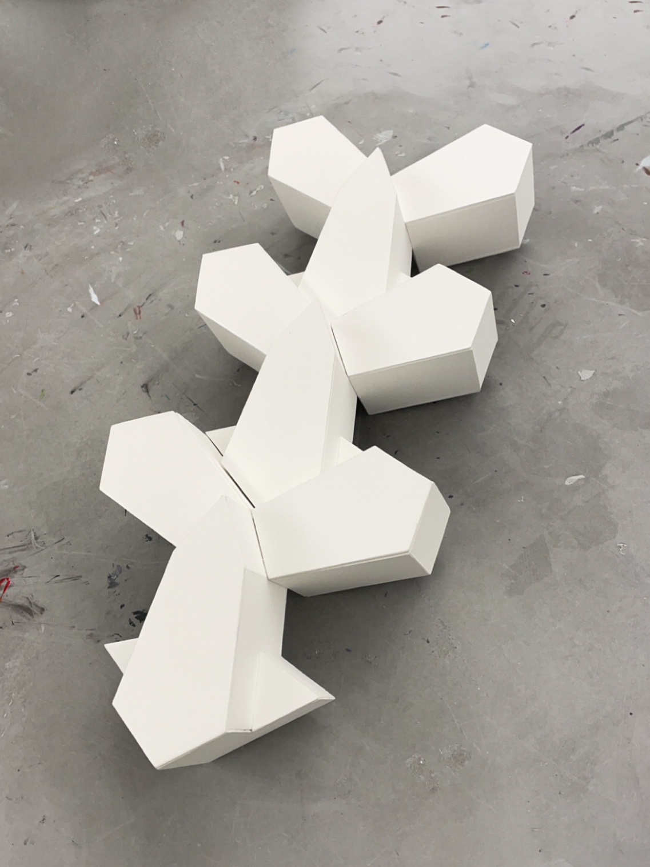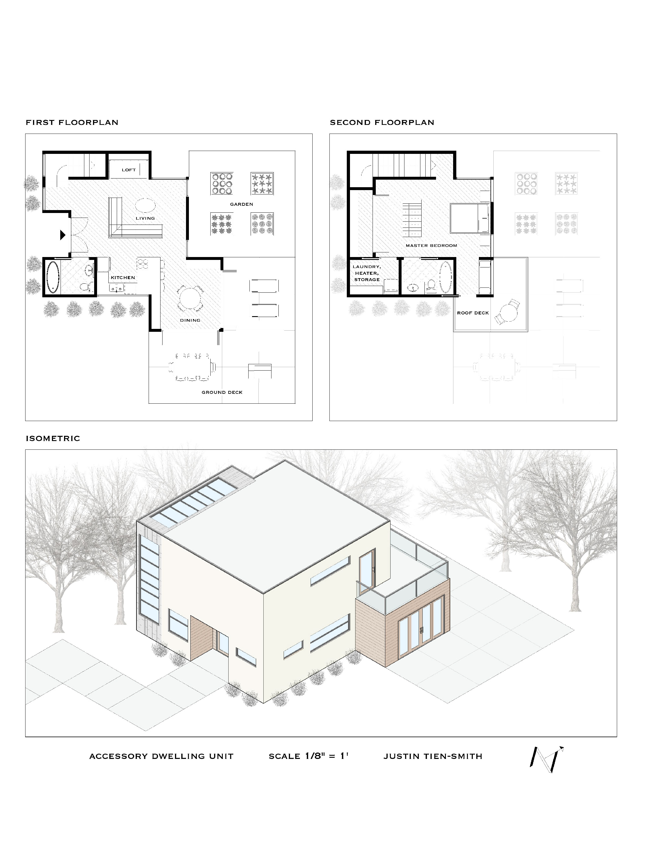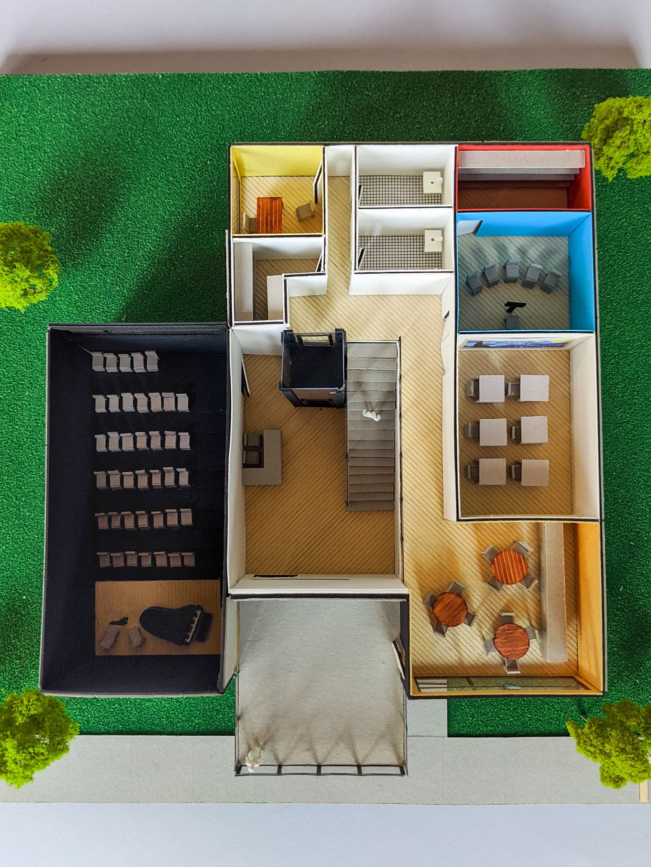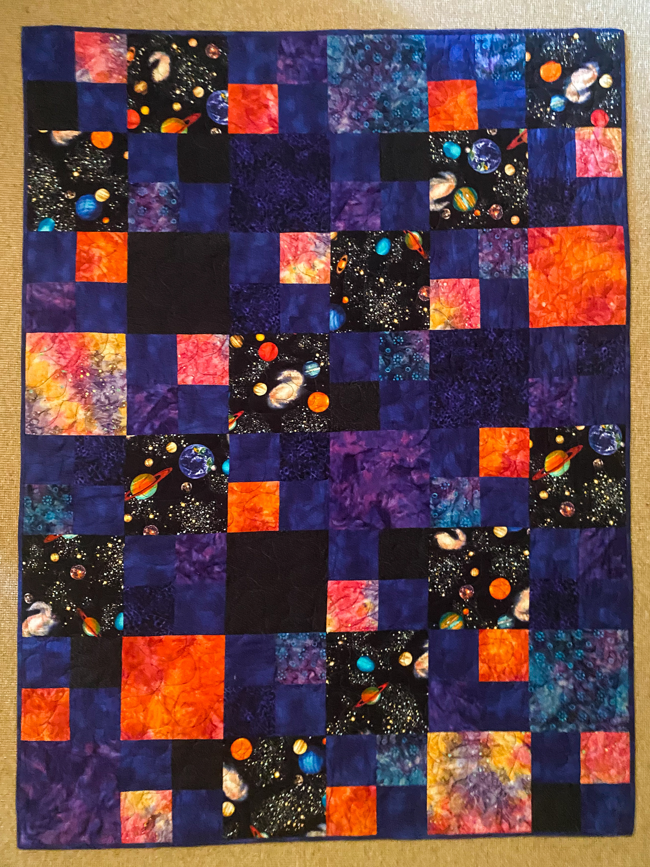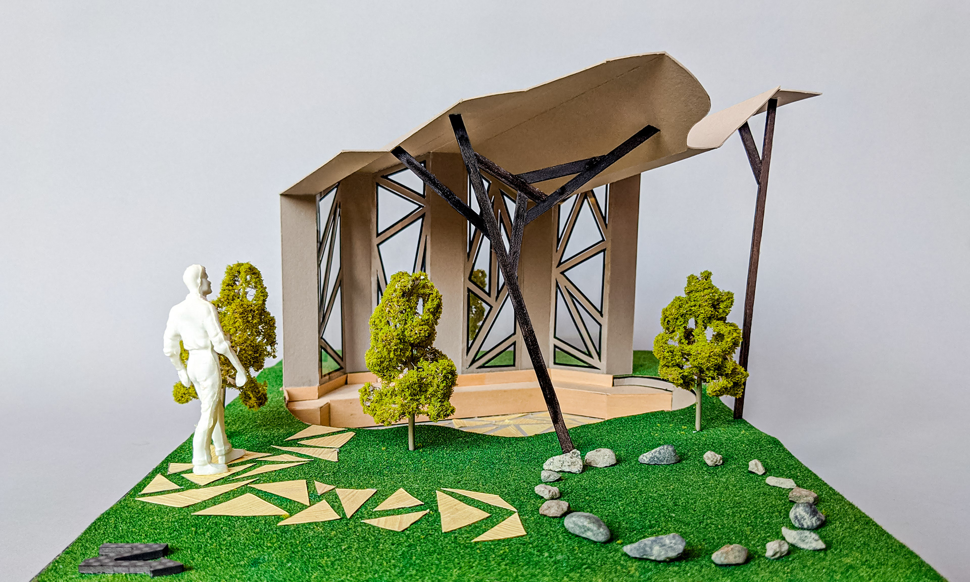
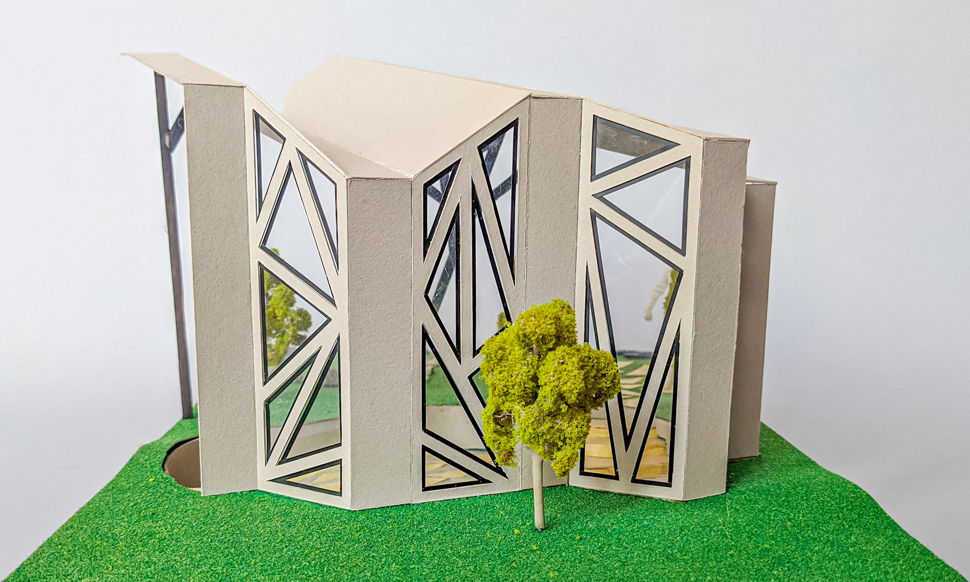
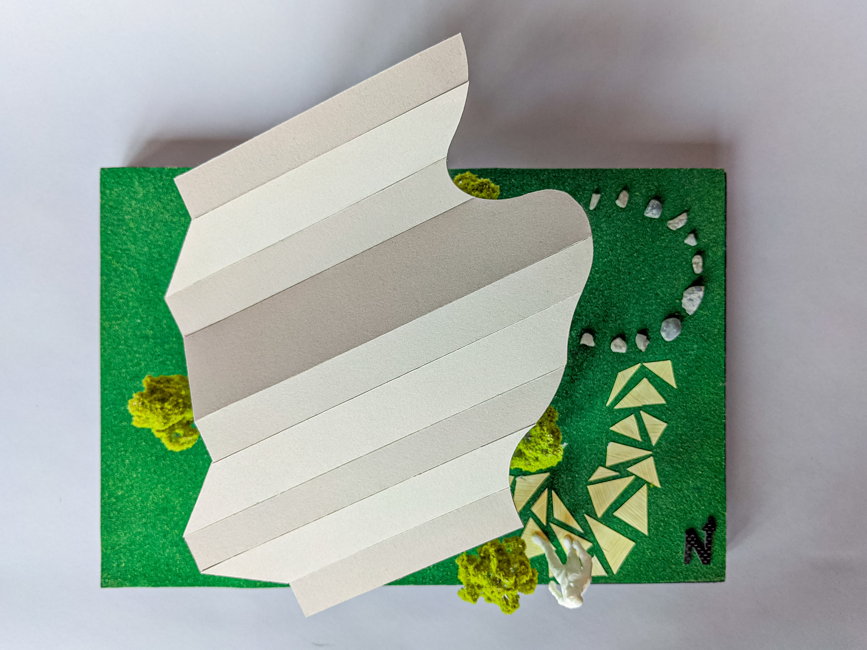
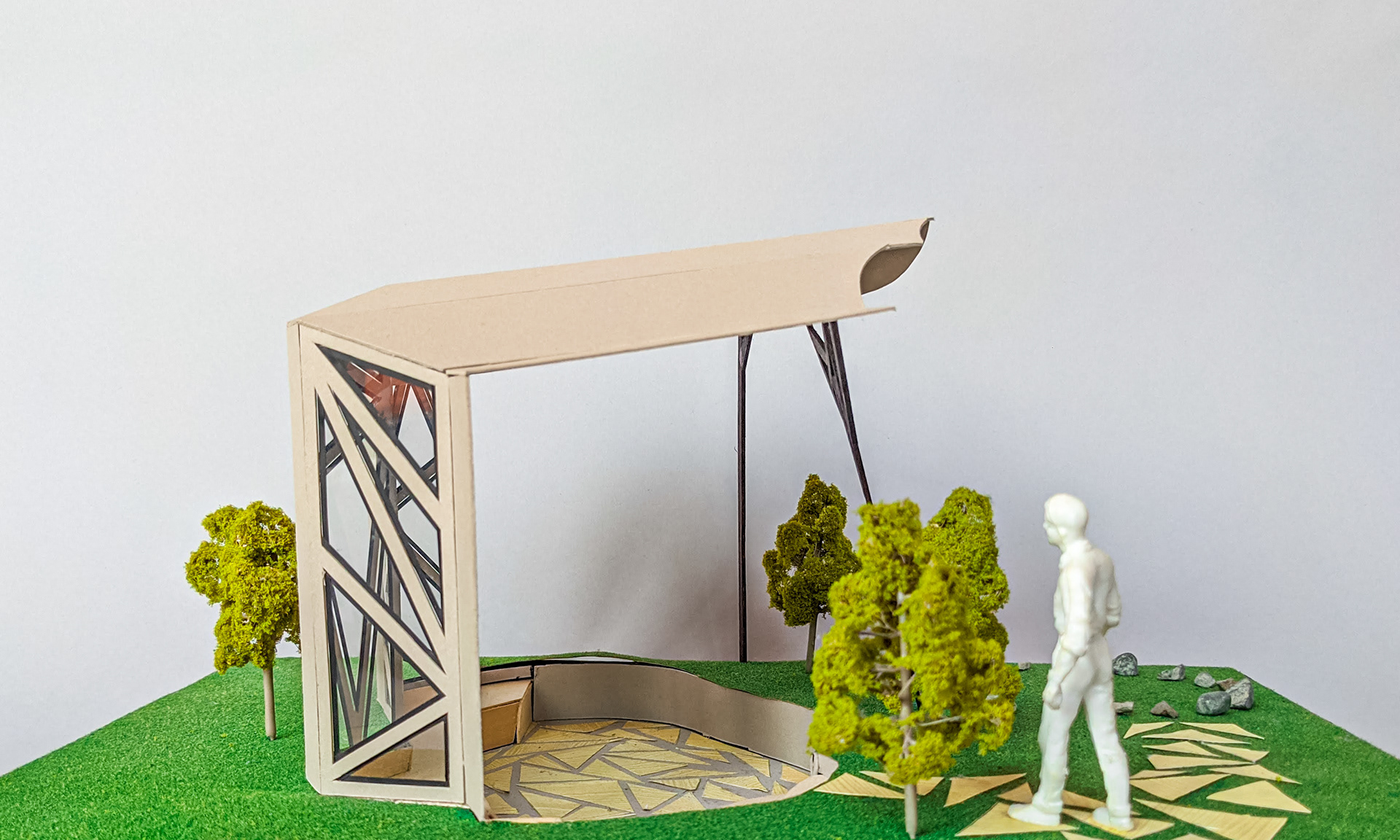
this is an original design for an open-air pavilion in lick-wilmerding high school. it was a partner project completed with evia curley. the pavilion was required to have a roof, be enclosed from at least one side, and provide seating for a minimum of five people.
medium: 2-ply, balsa wood, foam core, foliage, tacky glue.
dimensions: 12" x 8" x 6".
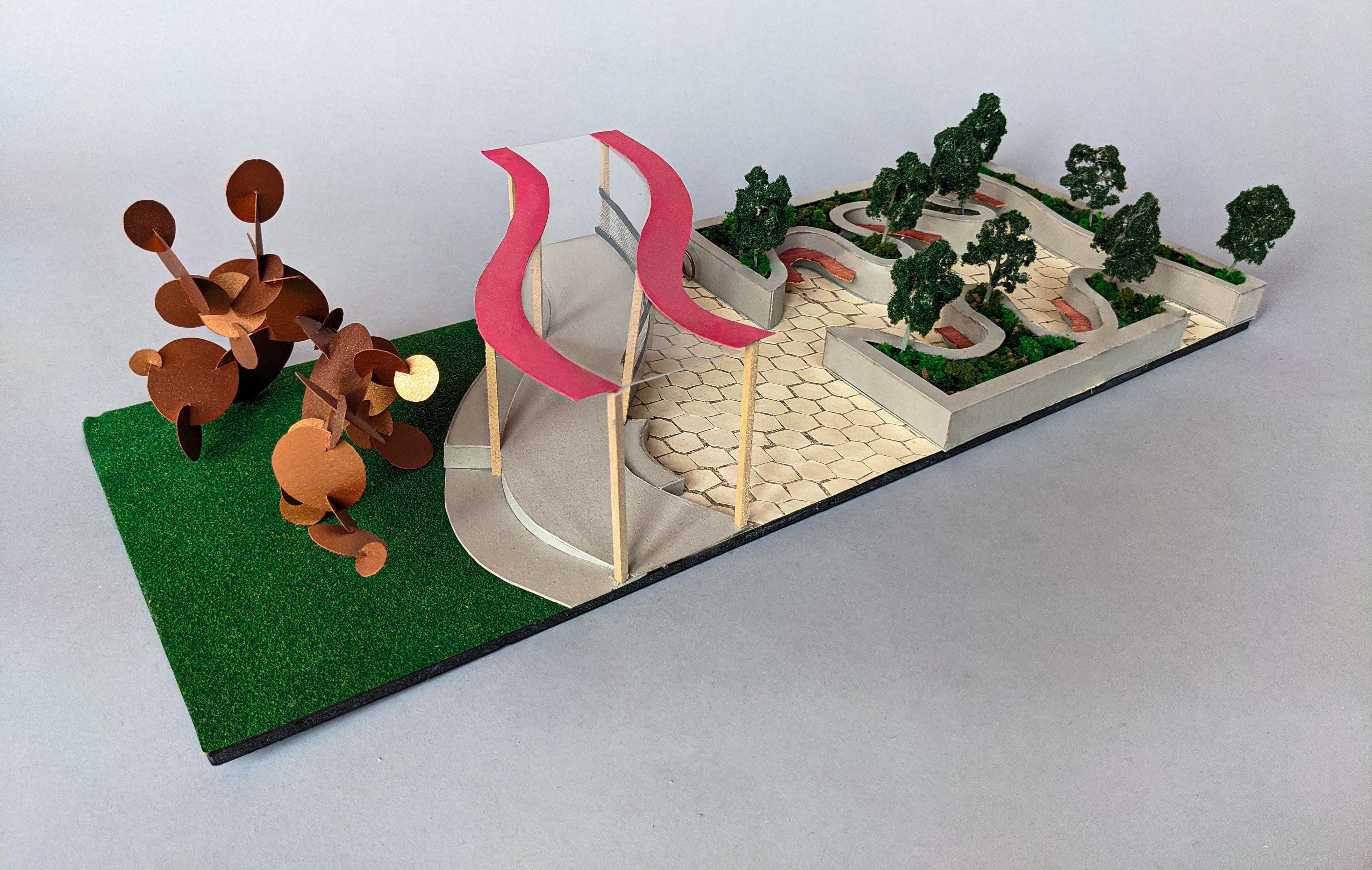
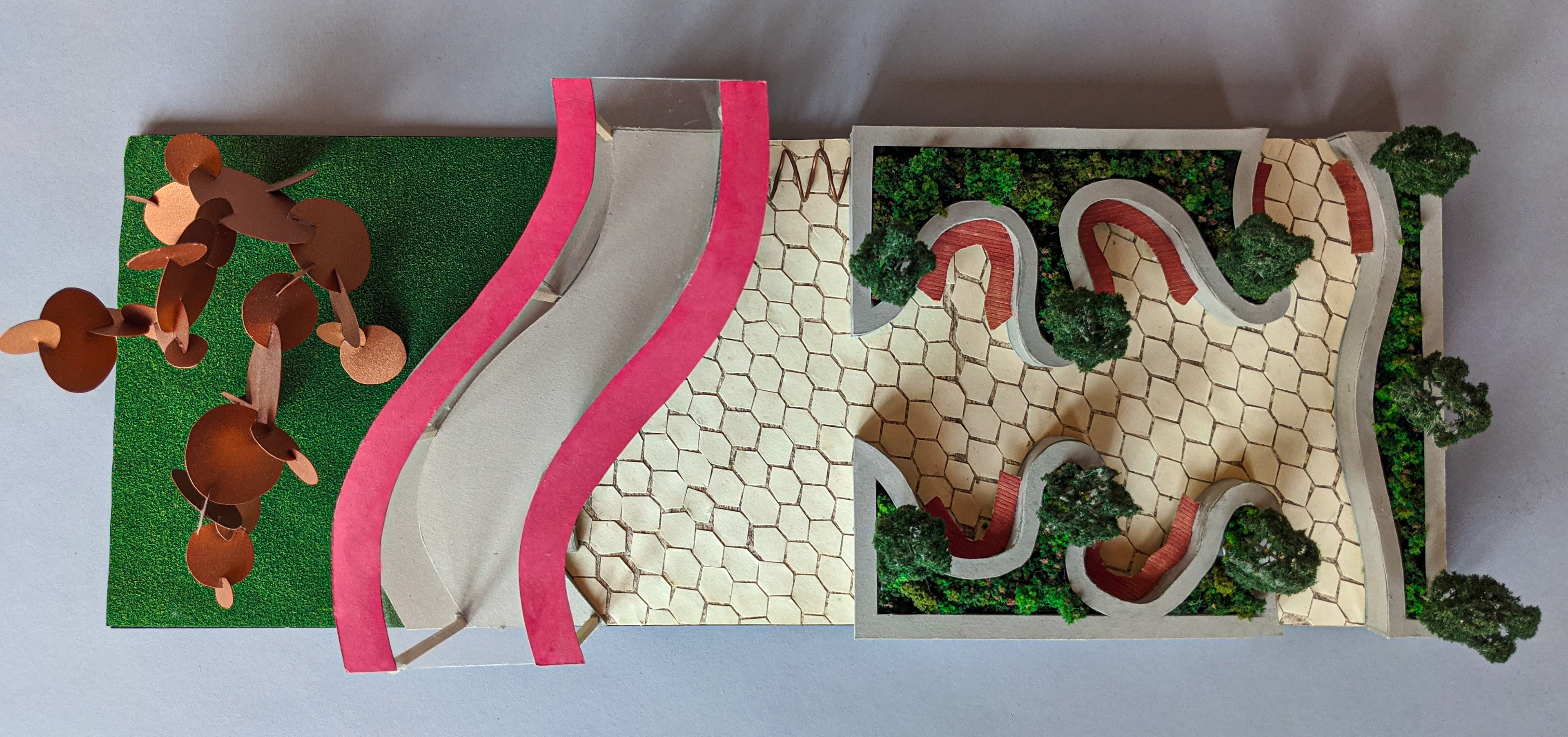
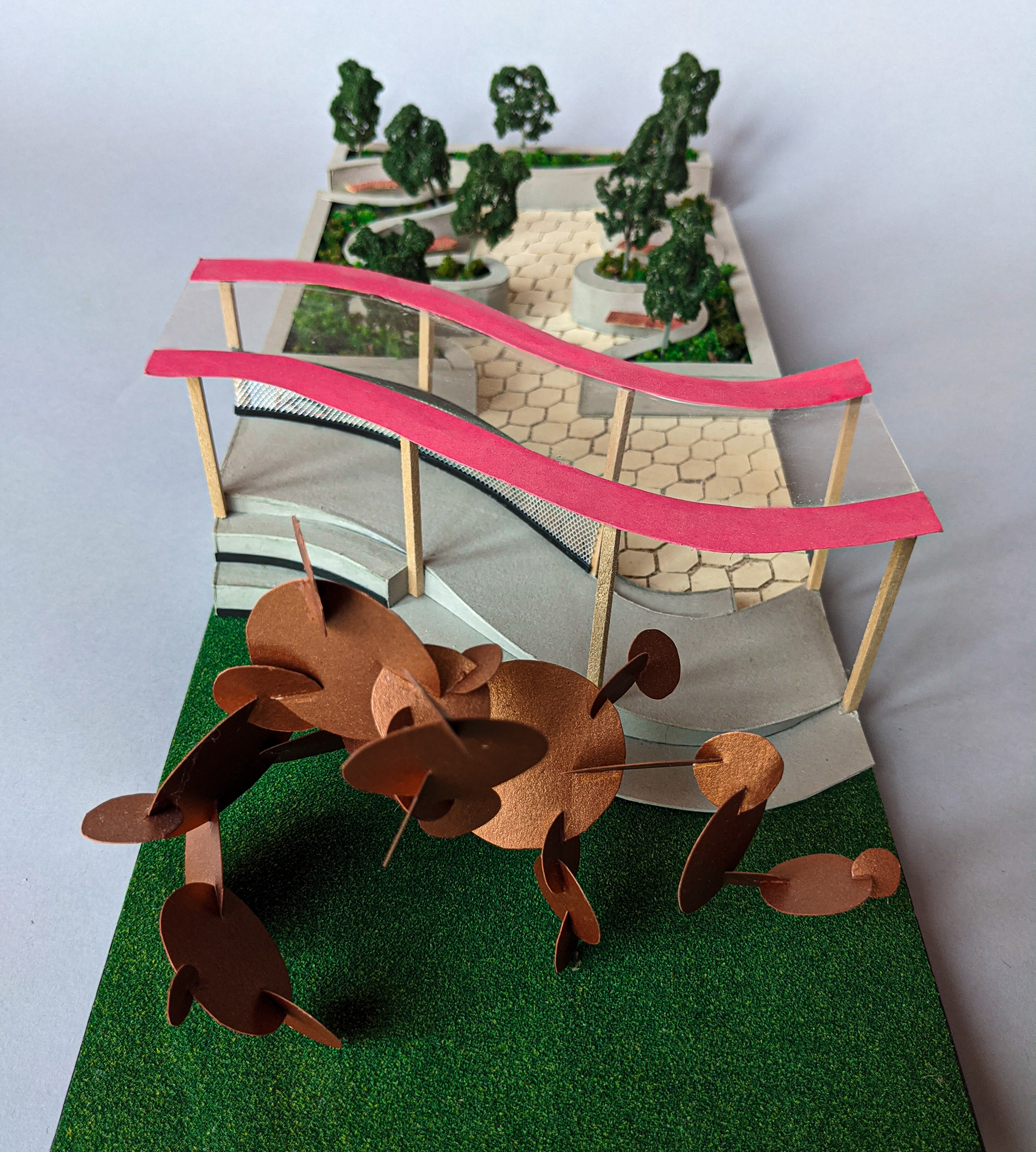
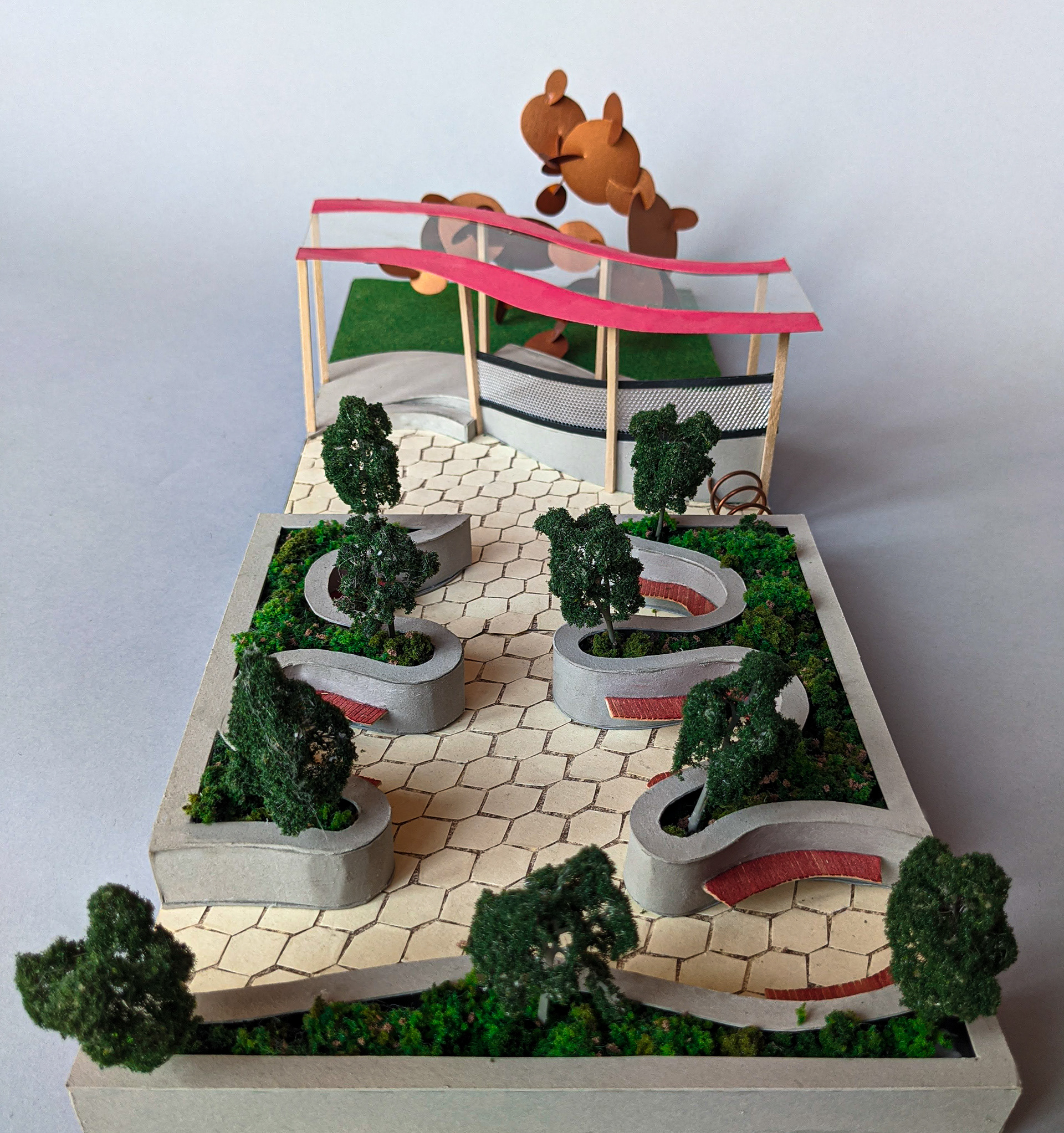
this is an original design for a courtyard space in lick-wilmerding high school. it was a partner project completed with rodrigo drummond. the courtyard was required to have a canopy, seat at least ten people, and be accessible for people with disabilities.
medium: 2-ply, balsa wood, foam core, foliage, tacky glue.
dimensions: 6" x 12" x 3".
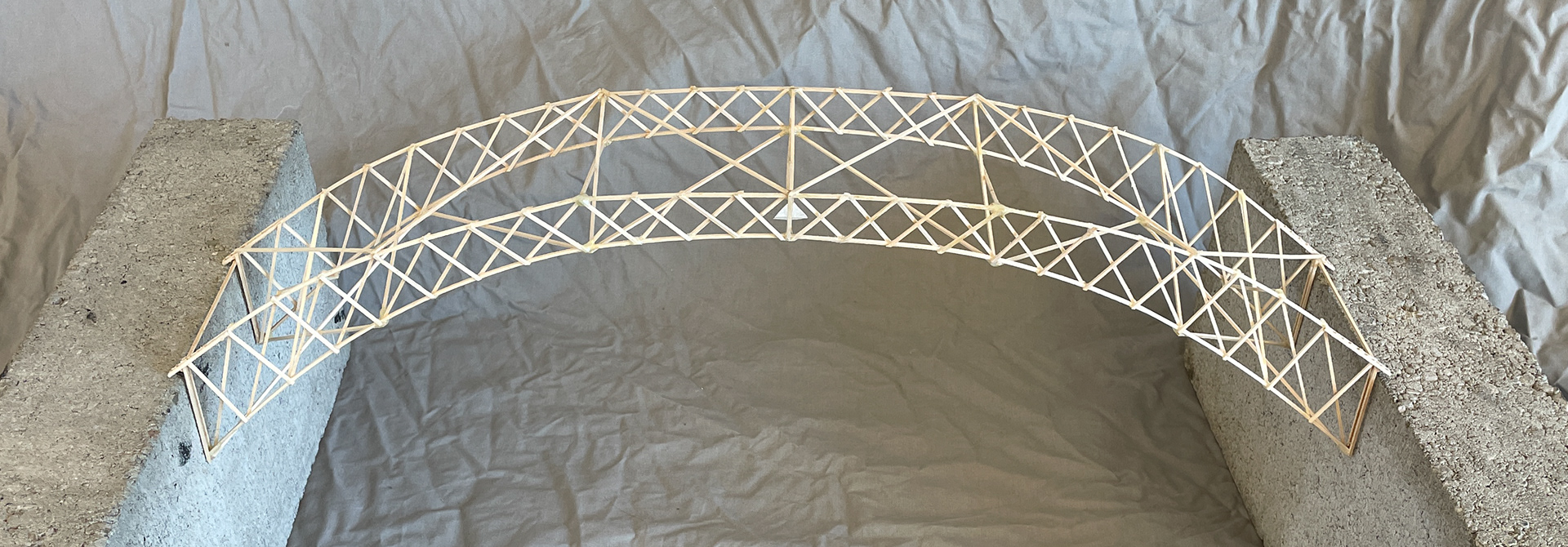
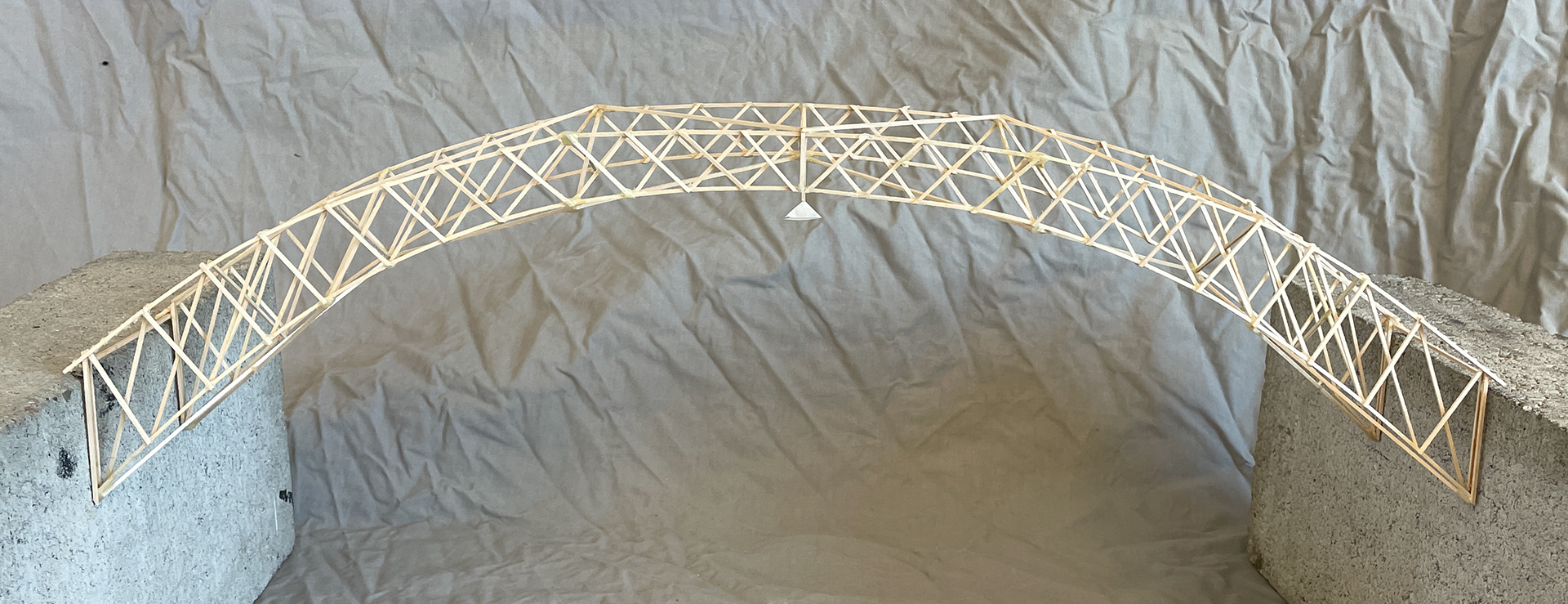
the goal for the bridge project was to hold a brick that weighed 3.4 kg over a 24" chasm. we were only given 1/8" and 1/16" thick basswood sticks that were 24" long and glue to build the structure of our bridge. my professor made a deal in my class where he would by a $5 drink for whoever could make the lightest bridge. my bridge was the lightest, weighing only 18.4 grams. to make this possible, i used a compression style arch only out of the 1/16" sticks with a 1: 5 height to length ratio. i also used a double intersection warren truss along each of the profiles. the paper tetrahedron hanging in the middle of the arch is a shelter for users of the bridge.
medium: 1/16" x 1/16" x 24" basswood sticks, epoxy, paper.
dimensions: 5" x 7" x 25".
